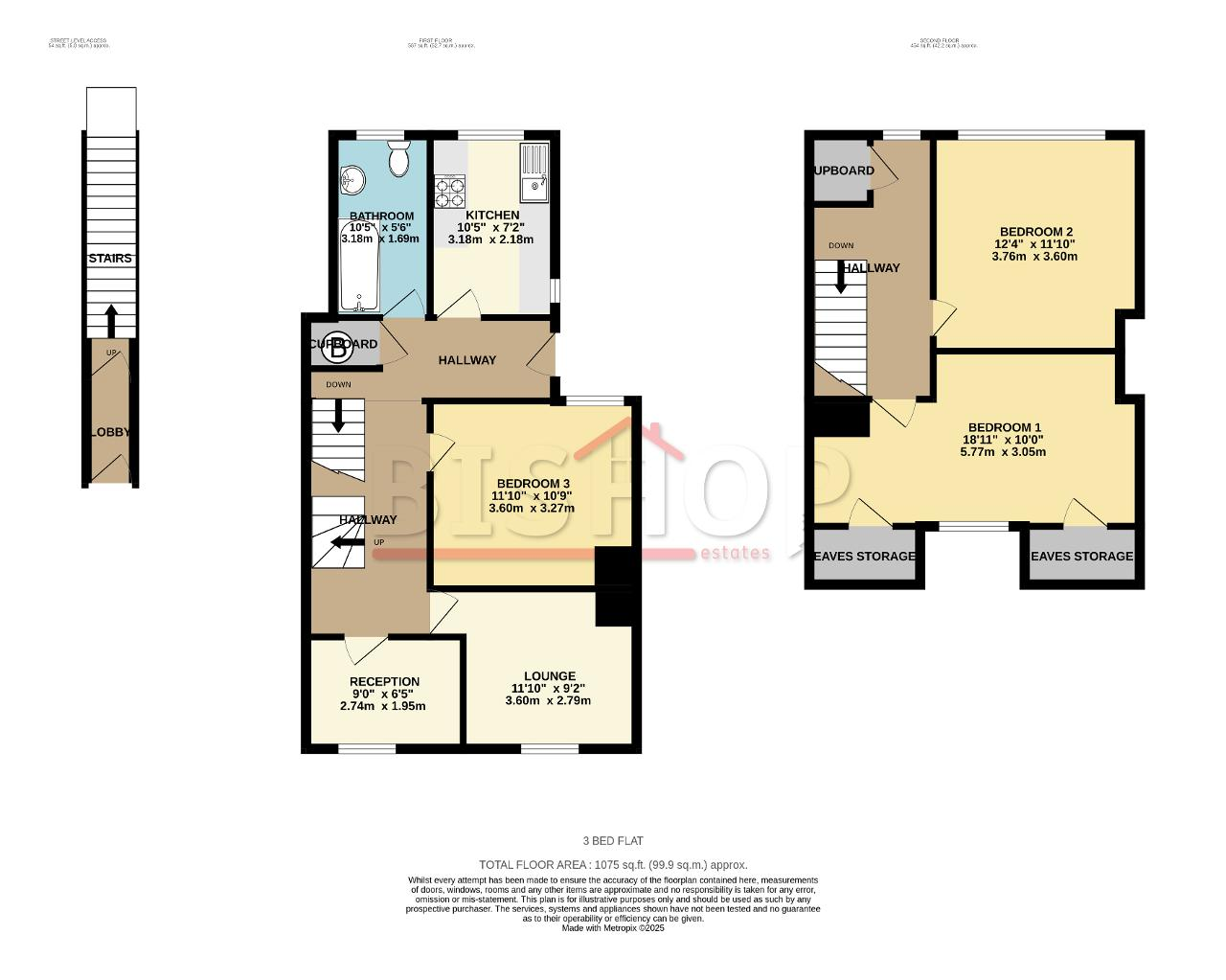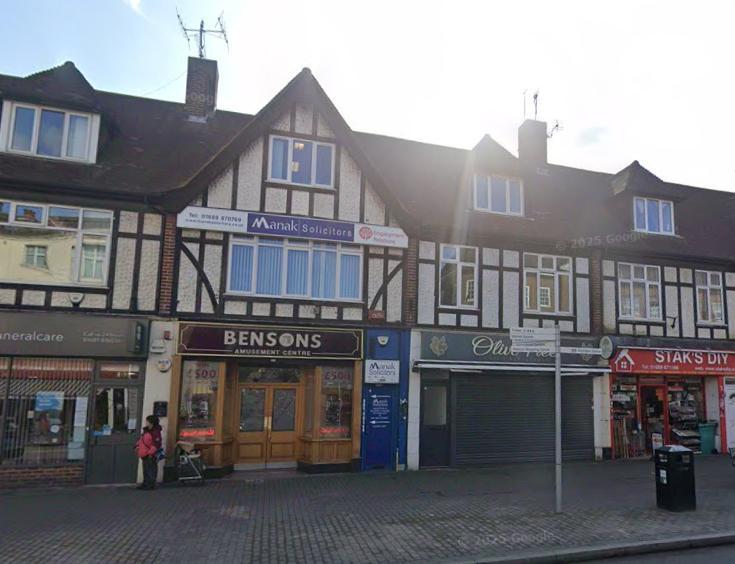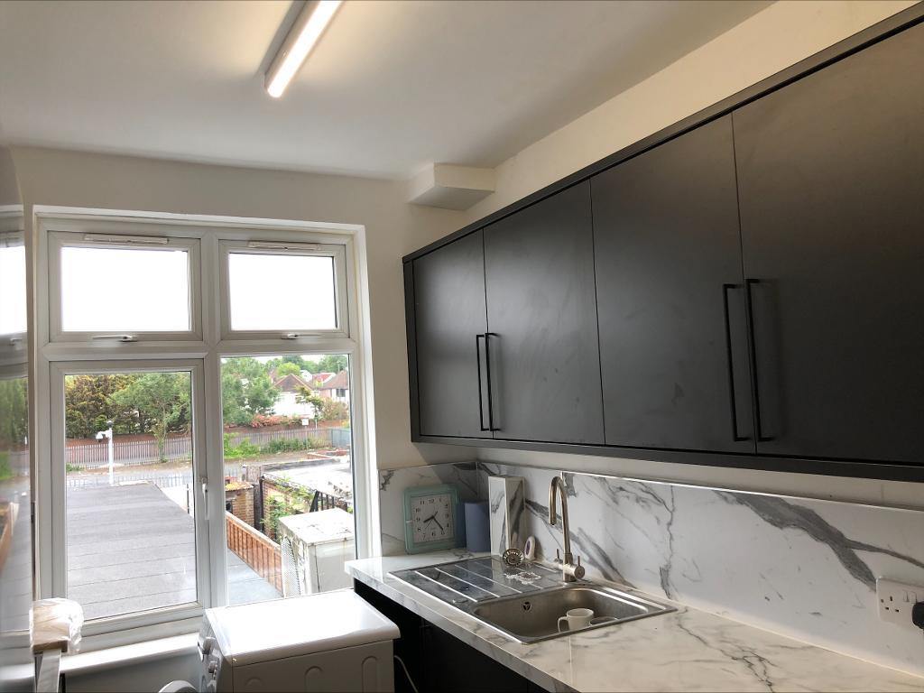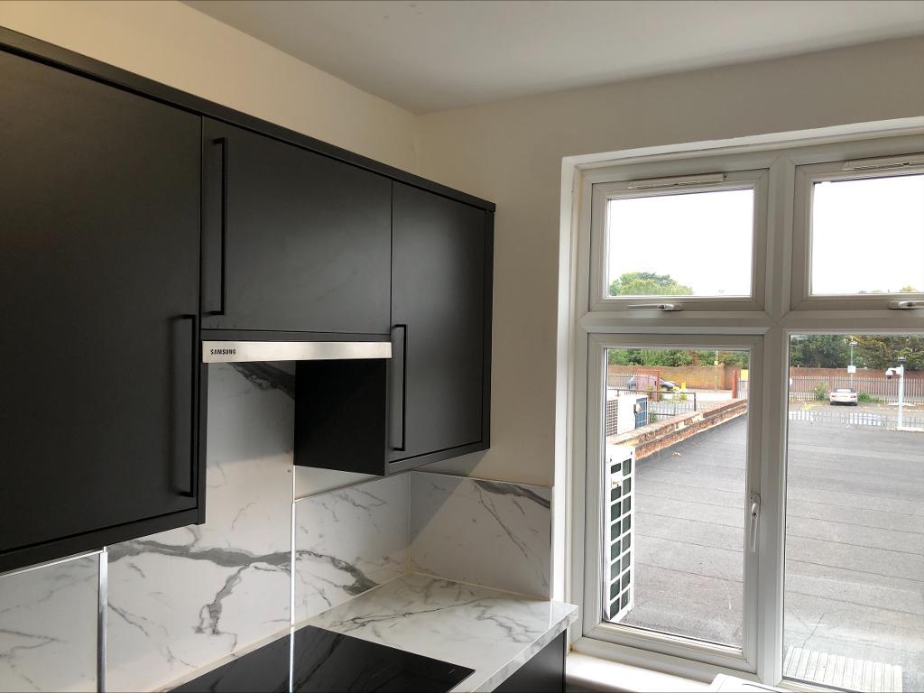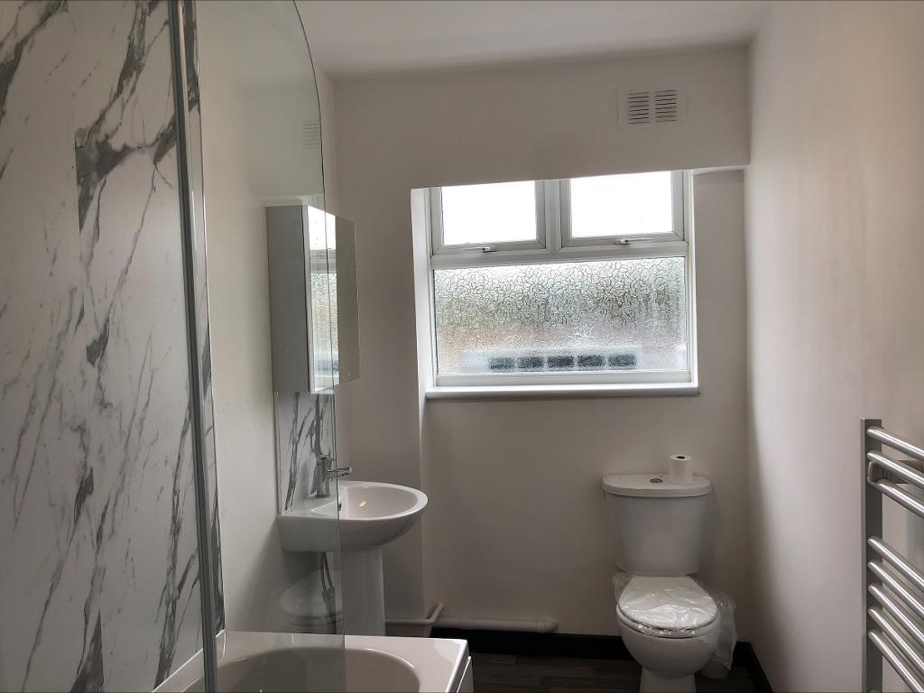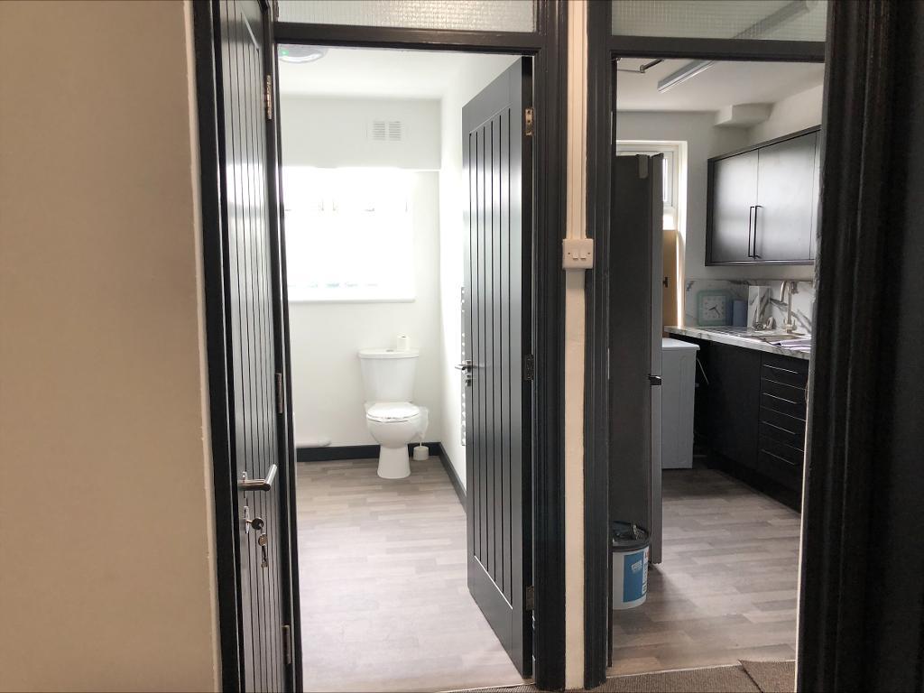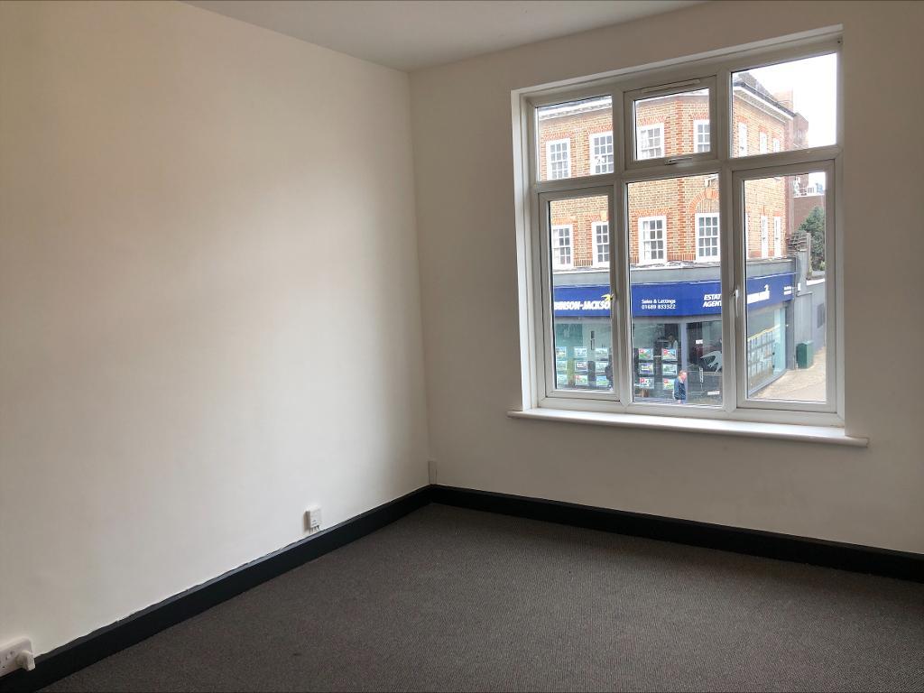Key Features
- AVAILABLE NOW
- SPLIT LEVEL MAISONETTE
- 3 DOUBLE BEDROOMS
- REFURBISHED KITCHEN WITH APPLIANCES
- BONUS OFFICE/STUDY
- RECEPTION ROOM
- REFURBISHED BATHROOM
- ELECTRIC HEATING
- NEW CARPETS AND FLOORING THROUGHOUT
- EPC RATING E & COUNCIL TAX BAND C
Summary
Bishop Estates are delighted to offer this modernised, larger than average three bedroom split level flat situated centrally in Orpington High Street available now.
The property comprises of three double large bedrooms, large lounge, bonus office/study with modern fitted kitchen and white bathroom suite.
Benefits include: double glazing and electric heating.
Suitable for working professionals and ideal for NHS sharers.
Please note there is no parking. Access from High Street private door.
Please call Bishop Estates to arrange a viewing on 01689 873796.
Location
Orpington is a thriving suburban town within the M25 with many people drawn to the area for the reputable schools, the railway stations that can transport you into London in as little as 17 minutes. Orpington station is within walking distance of the property. The town centre has a comprehensive range of shops and facilities including the Walnuts Shopping Centre and Odeon cinema. Sports facilities are also well catered for with the Walnuts Leisure Centre, golf courses, football and rugby clubs all within the
area. You will also find larger stores at the Nugent Retail Park along with electrical superstores, furniture shops and DIY centres along the Sevenoaks Way. Shopping centres at Bluewater and Bromley can also be found within 10 miles drive or bus ride.
Ground Floor
GROUND FLOOR ENTRANCE
3' 2'' x 5' 11'' (0.97m x 1.81m) Entrance to lobby. Grey Vinyl flooring. Further internal door:
STAIRWAY
Entrance with small landing and 20 steps to first floor. Carpeted. Automatic sensor lighting
First Floor
FAMILY BATHROOM
10' 4'' x 5' 4'' (3.16m x 1.64m) Grey vinyl flooring. White bathroom suite with shower screen over bath and chrome shower fitting. Grey and white feature shower-wall behind bath and behind sink. White low level WC and pedestal sink with mirror unit over. Electric towel rail. Double glazed opaque window to rear. Centre ceiling light.
KITCHEN
9' 10'' x 7' 2'' (3.01m x 2.21m) Grey vinyl flooring. Matching base and wall units. Stainless steel sink unit with washing machine under. Bosch oven and HiSense hob with Samsung extractor over. Full height fridge/freezer. Double glazed window to rear and side. LED strip lighting to ceiling.
BEDROOM ONE
11' 9'' x 11' 9'' (3.6m x 3.6m) Double glazed window overlooking rear. New grey carpet. Feature fireplace in corner of room. Electric radiator. Centre ceiling light.
RECEPTION
8' 9'' x 8' 5'' (2.7m x 2.59m) Double glazed window to front, carpets, electric radiator. Centre ceiling light
STUDY
8' 5'' x 8' 9'' (2.59m x 2.7m) Double glazed window to front. Carpet. Electric radiator. Centre ceiling light
HALLWAY
Automatic LED lighting sensor. Carpet to hallway and on stairs, leading to second floor:
Second Floor
BEDROOM TWO
17' 10'' x 10' 11'' (5.44m x 3.33m) Double glazed window to front. Two eaves storage cupboards either side of window. Electric radiator. Carpet. Centre ceiling light.
BEDROOM THREE
11' 8'' x 11' 10'' (3.58m x 3.62m) Large double glazed window overlooking rear. Carpet. Electric radiator. Centre ceiling light.
HALLWAY
Double glazed window overlooking rear. Storage cupboard. Automatic LED lighting. Carpets.
Additional Information
One month's rent in advance
5 weeks equivalent deposit lodged with the Deposit Protection Service.
Full referencing including Experian Credit check will be undertaken.
Income for referencing will need to exceed £57,000.
IMPORTANT NOTE TO TENANTS:
We liaise closely with our landlord to ensure our particulars accurate and reliable, however, they do not constitute or form part of an offer or any contract and none is to be relied upon as statements of representation or fact.
The services, systems and appliances listed in this specification have not been tested by us and no guarantee as to their operating ability or efficiency is given. All photographs and measurements have been taken as a guide only and are not precise. Floor plans, where included, may not be to scale and accuracy is not guaranteed. If you require clarification or further information on any points, please contact us, especially if you are travelling some distance to view.
All rental properties are available for a minimum term and there may not be a provision for a break clause. Please contact the branch for details. A security deposit of at least five weeks equivalent rent is required and will be lodged with the Deposit Protection Service for managed properties. Rent is to be paid one month in advance. It is the tenant"s responsibility to insure any personal possessions. Payment of all utilities including water rates or metered supply and Council Tax is the responsibility of the tenant in every case.
Not all landlords are willing to accept pets within their property.
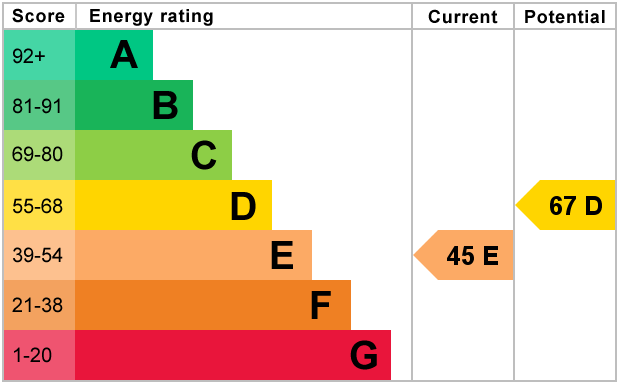
For further information on this property please call 01689 873796 or e-mail [email protected]
