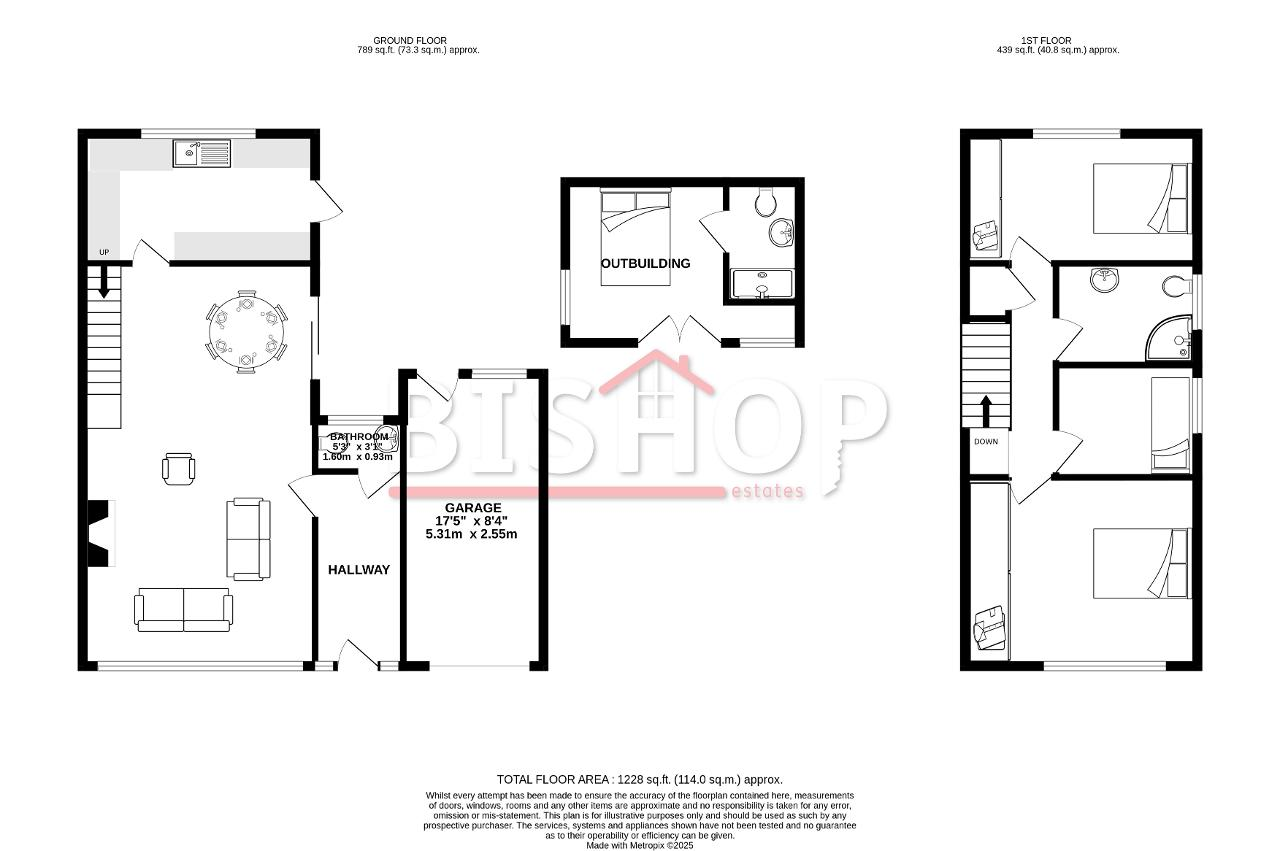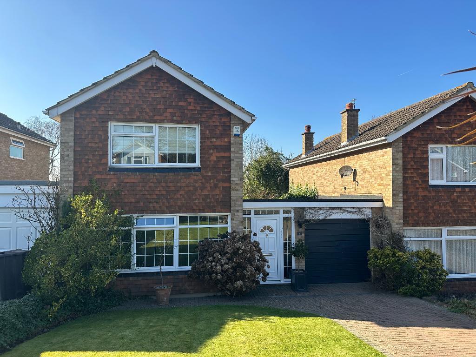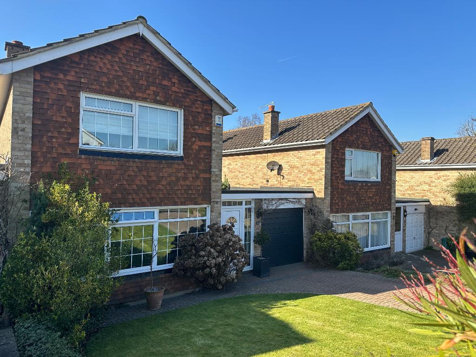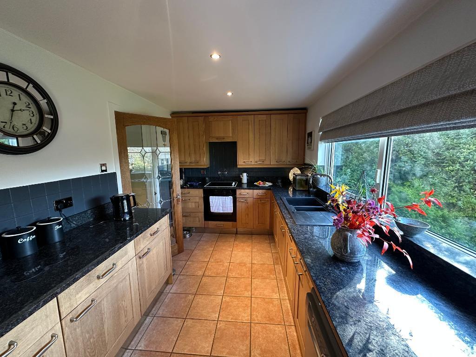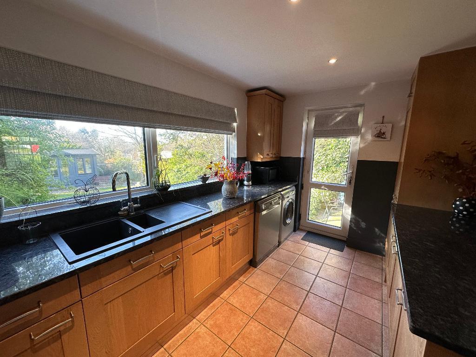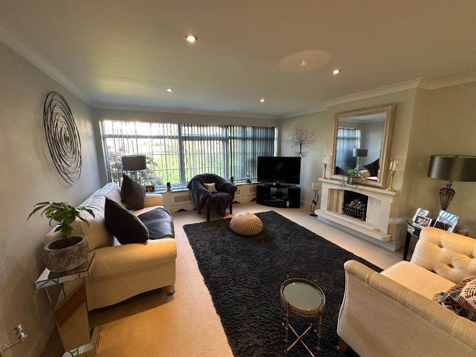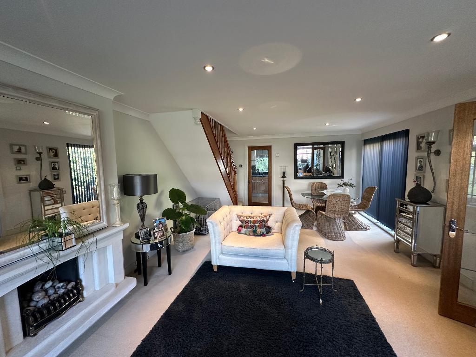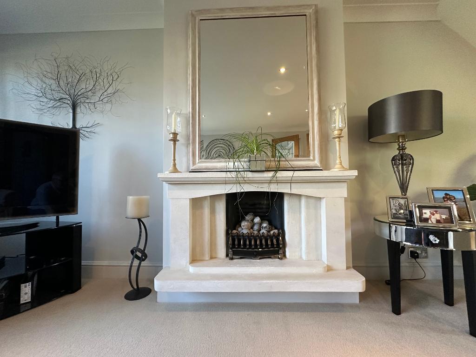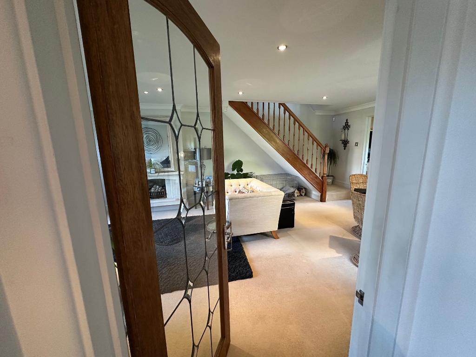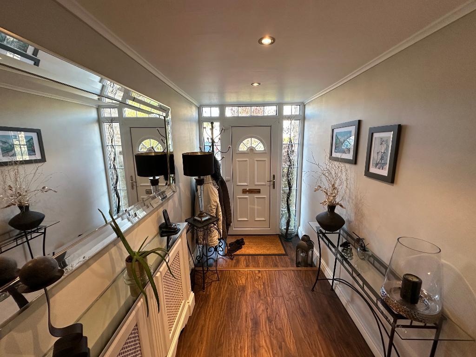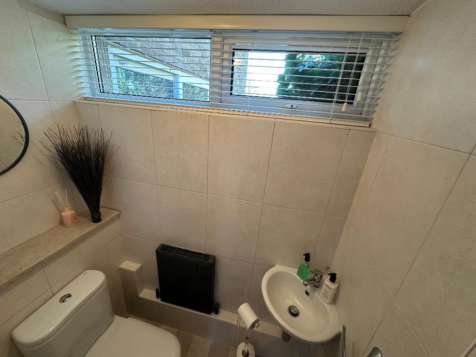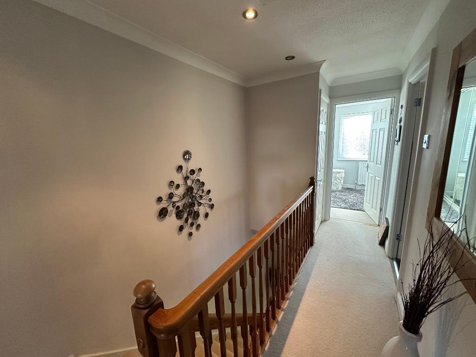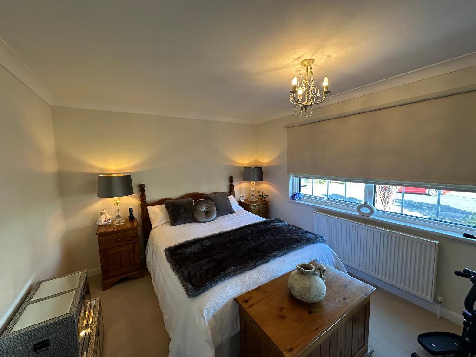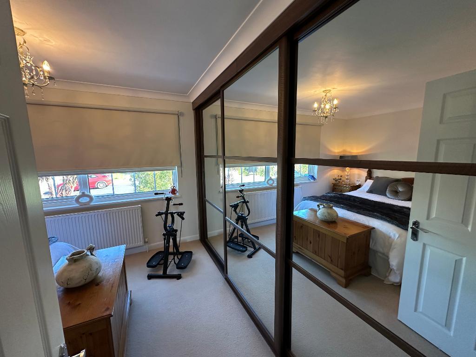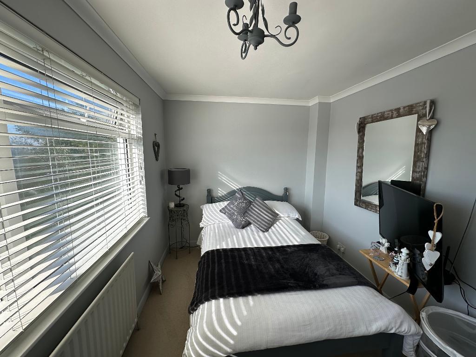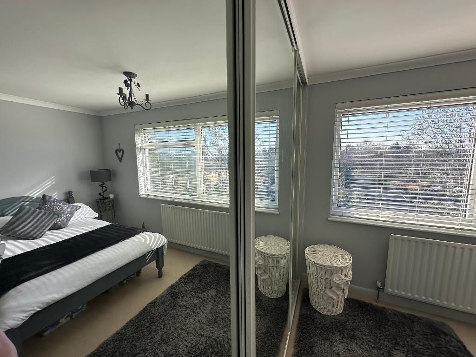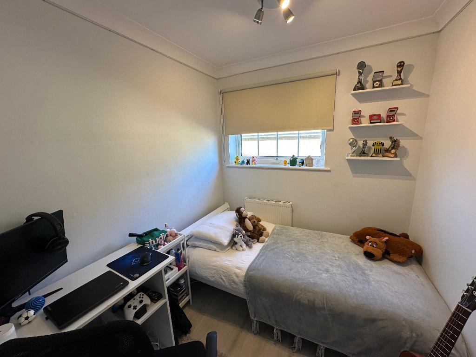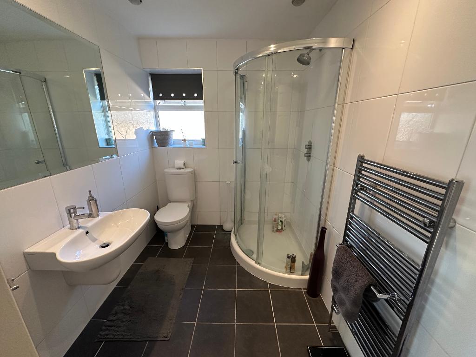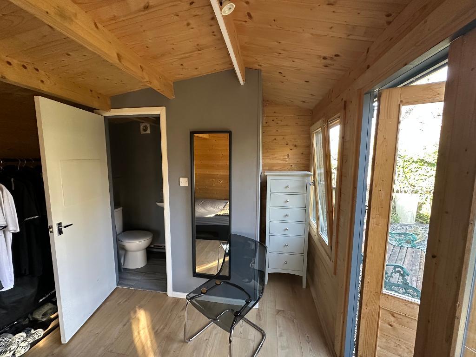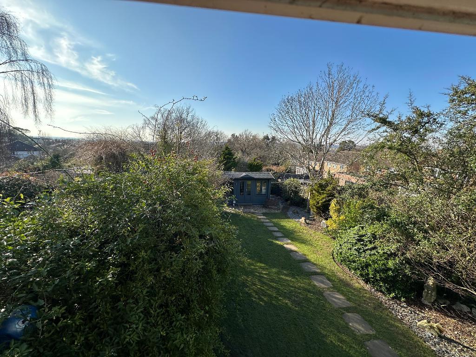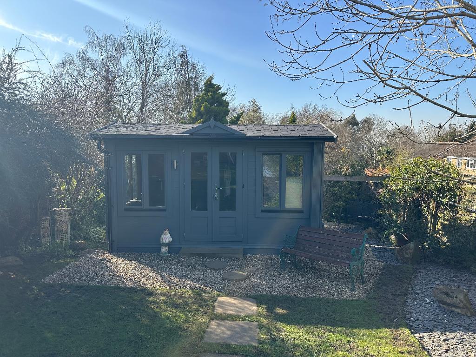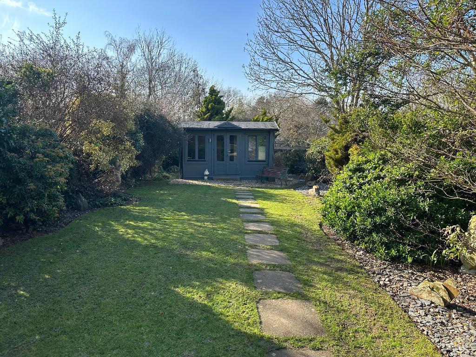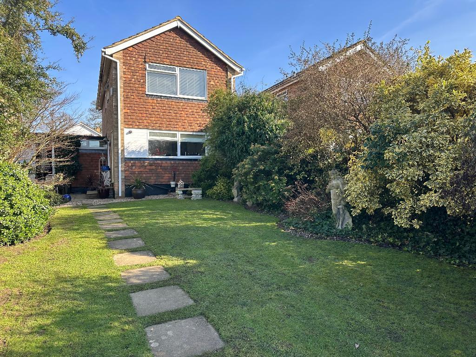Key Features
- 3 BEDROOM LINK DETACHED HOUSE
- BATHROOM UPSTAIRS
- DOWNSTAIRS CLOAKROOM
- FITTED KITCHEN WITH APPLIANCES
- OPEN PLAN RECEPTION
- BONUS LOG CABIN WITH BATHROOM
- FRONT AND REAR GARDENS
- SHORT WALK TO SHORTLANDS STATION
- EPC RATING D
- COUNCIL TAX BAND F
Summary
Introducing a stunning property on White Oak Drive, a highly sought-after 1970s development, conveniently located close to Clare House Primary School. This immaculately cared-for home has been thoughtfully updated by the current owner, showcasing a bright and airy interior flooded with natural light from large windows in the spacious lounge area.
The property boasts a fully re-fitted kitchen, three bedrooms - two of which feature sliding wardrobes, and a modern re-modelled bathroom. Additional features include a handy cloakroom, fitted carpets, and beautifully landscaped gardens to both the front and rear - the rear garden even includes a charming log cabin.
Enjoying a westerly orientation, the garden provides the perfect spot for soaking up the sun on the side patio - ideal for a morning coffee or afternoon tea. And with the potential for further extension (subject to planning permissions), this property offers versatility and room to grow.
White Oak Drive is nestled within a tranquil cul-de-sac off Oakwood Avenue, with Clare House Primary School just a stone's throw away. Explore the vibrant shops, eateries, and amenities of Beckenham High Street, a mere 3/4 of a mile from your doorstep. Beckenham Junction Station, offering convenient transport links to Victoria and London Bridge, as well as trams to Croydon and Wimbledon, is easily accessible.
Location
Nature enthusiasts will appreciate the nearby Kelsey Park and Beckenham Place Parks, perfect for leisurely strolls and picnics. Local bus services run along Oakwood Avenue, with shops at Oakhill Parade within easy reach. And for more extensive shopping options, Bromley town centre, with its prestigious Glades shopping mall, is just 2.4 miles away.
Don't miss the chance to make this wonderful property your own - contact us now to arrange a viewing.
Ground Floor
ENTRANCE HALL
11' 5'' x 5' 2'' (3.5m x 1.6m) UPVC double glazed entrance door to side lights with Georgian Mottled glass. Spotlights. Wood effect flooring. Radiator. Door to
DOWNSTAIRS CLOAKROOM
5' 2'' x 2' 11'' (1.6m x 0.9m) Stone tiled floor. Fully tiled walls. Window to rear. Sink and WC. Radiator
RECEPTION & DINING ROOM
23' 11'' x 13' 8'' (7.3m x 4.2m) Wooden with glass inset doors. Full width double glazed window to front. Neutural colour decoration. Feature gas fire with surround. Sliding patio doors. Coving. Spot lights. Wood spindle stairs. Fully carpeted. Radiator. Wooden with glass panels door leading to Kitchen
KITCHEN
7' 10'' x 13' 8'' (2.4m x 4.2m) A range of matching wall and base units with solid oak doors and drawer fronts. Granite worktops with splashback. Stone sink with mixer taps. Free standing washing machine and dishwasher. Fully tiled floor. Built in oven and electric hob. Under counter fridge/freezer. Potterton boiler system with cylinder. Pump on shower. Storage bin cupboard. Central spot lights. Double glazed window to rear and door to side.
First Floor
MASTER BEDROOM
11' 9'' x 10' 2'' (3.6m x 3.1m) Double glazed window to rear with radiator under. Fully fitted carpet. Grey built-in sliding door wardrobes with mirror. Central ceiling rose. Coving
FAMILY BATHROOM
Fully tiled walls and floor. Wall mounted sink. Corner shower unit. Downlights. Heated towel rail. Double glazed window to side
BEDROOM TWO
7' 10'' x 11' 5'' (2.4m x 3.5m) Double glazed Georgian window to side, with radiator under. Laminate flooring. Central ceiling light. Coving
BEDROOM THREE
6' 6'' x 7' 6'' (2m x 2.3m) Built in sliding door wardrobes. Central ceiling light. Coving. Fully fitted carpet in neutral colour. Double glazed Georgian window to front with radiator under.
Exterior
GARAGE
17' 0'' x 8' 2'' (5.2m x 2.5m) Up and over door with window to side. Gas and electric meters with isolator switch for outside cabin.
CABIN
13' 1'' x 9' 10'' (4m x 3m) Windows to front and side. Laminate flooring. Electric. W.C with en-suite/guest bathroom. Shower
REAR GARDEN
Approx 85 foot. Westerly facing. Mainly laid to lawn with trees and bushes to sides. Pathway leading to cabin. Beautiful gradiant fencing
Additional Information
AML Disclaimer for Purchasers
1. MONEY LAUNDERING REGULATIONS: It is a legal requirement that we require verified ID from purchasers before instructing and we would ask for your co-operation in order that there will be no delay in agreeing the sale. Please also note we shall require proof of funds before we instruct the sale, together with your instructed solicitors.
2. While we endeavour to make our sales particulars fair, accurate and reliable, they are only a general guide to the property and, accordingly, if there is any point which is of particular importance to you, please contact the office and we will be pleased to check the position for you, especially if you are contemplating travelling some distance to view the property.
3. Measurements: These approximate room sizes are only intended as general guidance. You must verify the dimensions carefully before ordering carpets or any built-in furniture.
4. Services: Please note we have not tested the services or any of the equipment or appliances in this property, accordingly we strongly advise prospective buyers to commission their own survey or service reports before finalising their offer to purchase.
5. Council tax and, where applicable, lease information, service charges and ground rent are given as a guide only and should always be checked and confirmed by your Solicitor prior to exchange of contracts.
6. THESE PARTICULARS ARE ISSUED IN GOOD FAITH BUT DO NOT CONSTITUTE REPRESENTATIONS OF FACT OR FORM PART OF ANY OFFER OR CONTRACT. THE MATTERS REFERRED TO IN THESE PARTICULARS SHOULD BE INDEPENDENTLY VERIFIED BY PROSPECTIVE PURCHASERS. NEITHER BISHOP ESTATE AGENTS NOR ANY OF ITS EMPLOYEES OR AGENTS HAS ANY AUTHORITY TO MAKE OR GIVE ANY REPRESENTATION OR WARRANTY WHATEVER IN RELATION TO THIS PROPERTY.
Agents Note
We may refer you to recommended providers of ancillary services such as Conveyancing, Financial Services, Insurance and Surveying. We may receive a commission payment fee or other benefit (known as a referral fee) for recommending their services. You are not under any obligation to use the services of the recommended provider. The ancillary service provider may be an associated company of Bishop Estate Agents Limited.
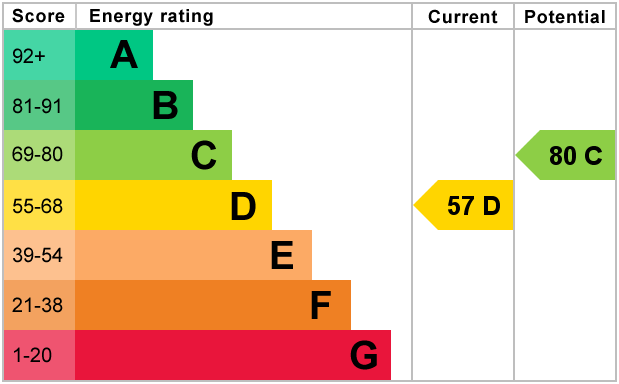
For further information on this property please call 01689 873796 or e-mail [email protected]
