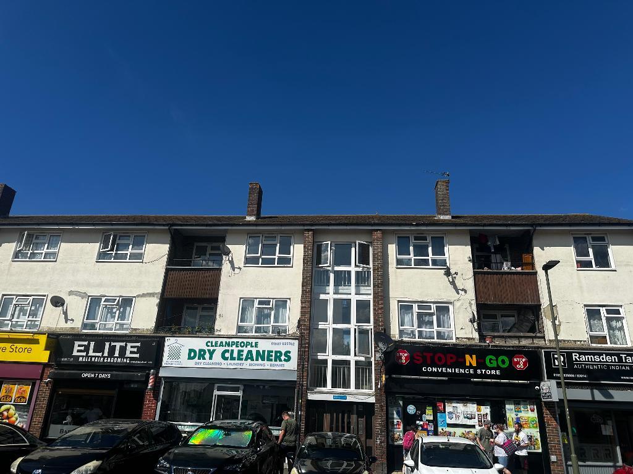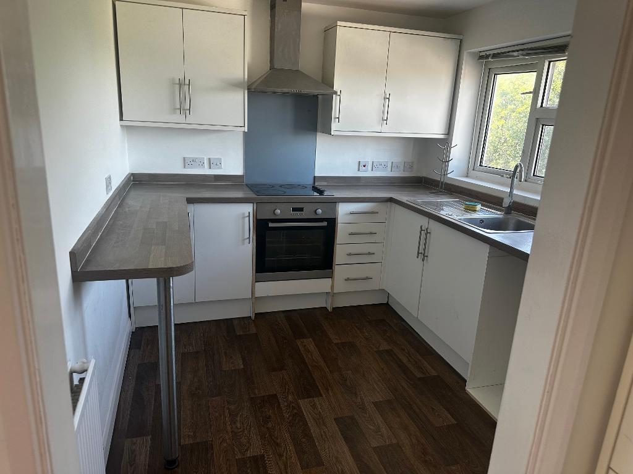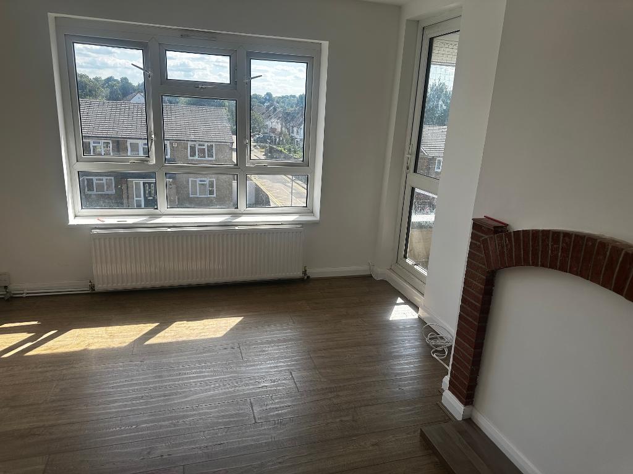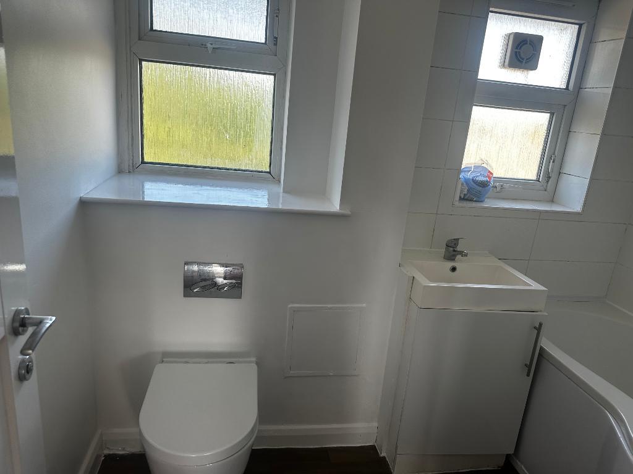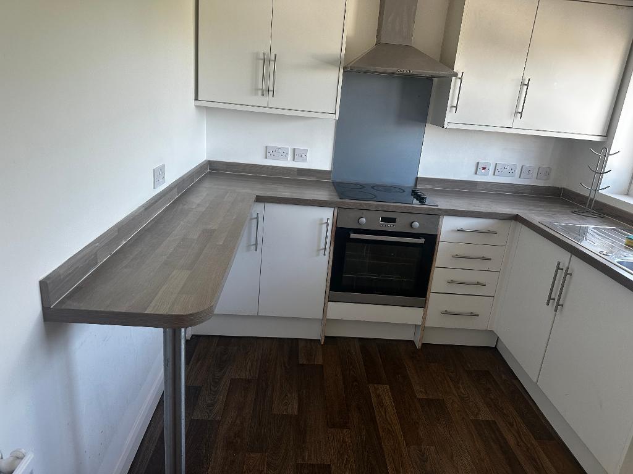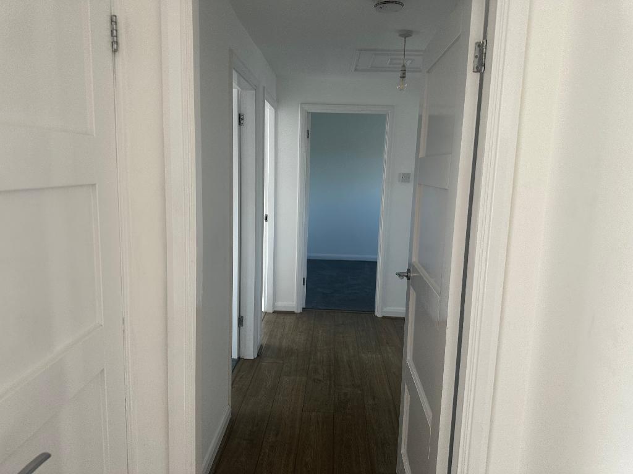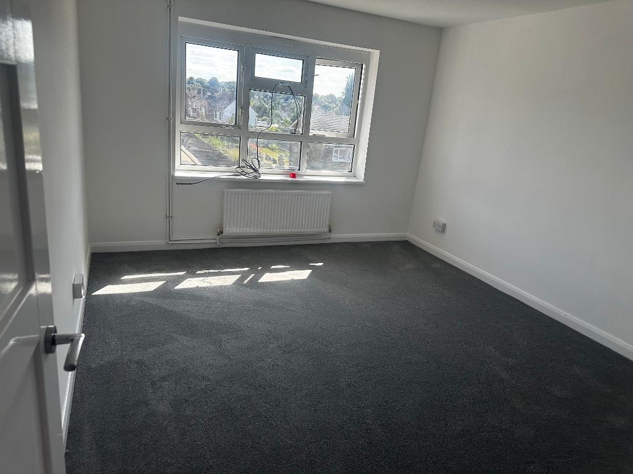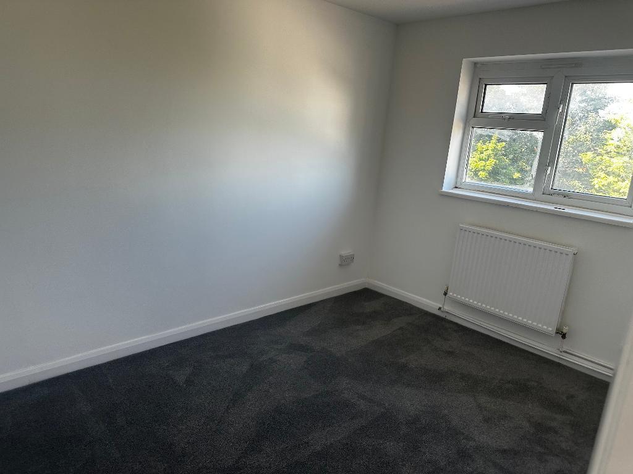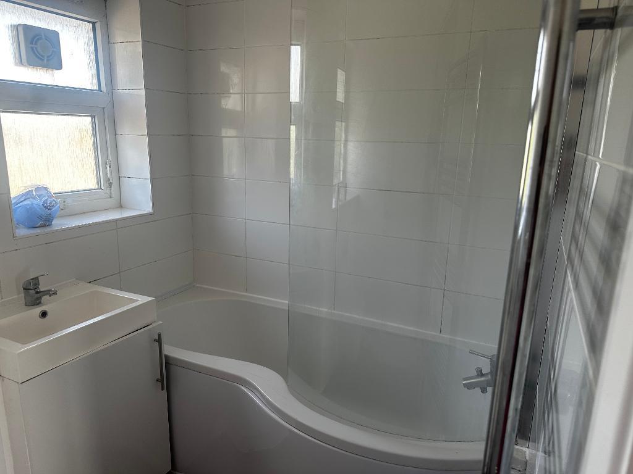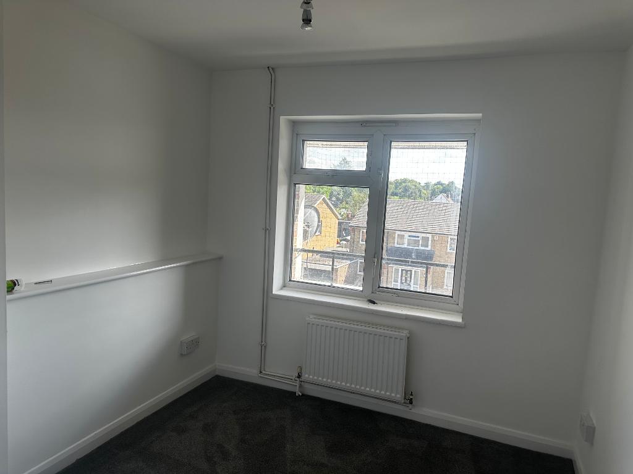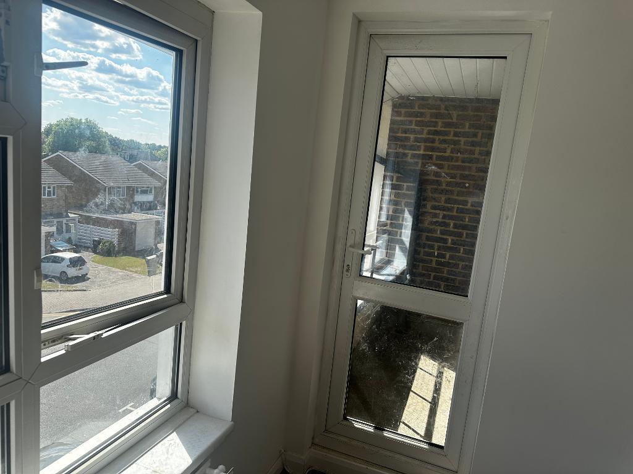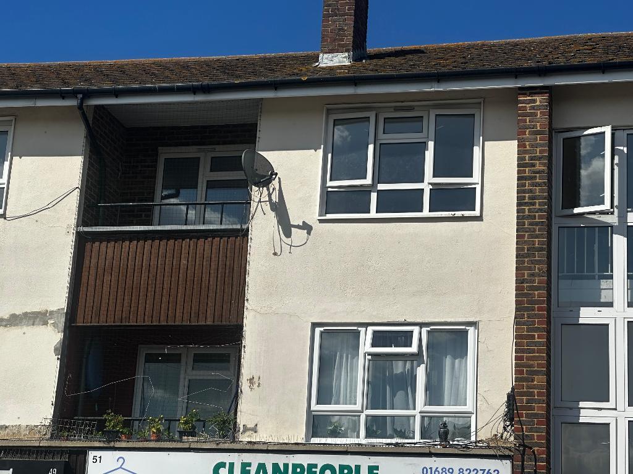Key Features
- TOP FLOOR LARGE 3 BEDROOM FLAT
- NEWLY REDECORATED THROUGHOUT
- FULLY FITTED KITCHEN WITH WHITE GOODS
- NEW FITTED CARPETS AND FLOORING
- CLOSE TO LOCAL SHOPS AND BUSES
- GAS CENTRAL HEATING & DOUBLE GLAZING
- SHORT WALK TO HIGH STREET
- AVAILABLE NOW
- EPC RATING D
- COUNCIL TAX BAND B
Summary
Bishop Estates are delighted to be able to offer this larger than average (70sqm), bright and spacious third floor, three bedroom self contained flat, which is move in ready.
Fully redecorated throughout with new floorings, fully fitted kitchen with washing machine and fridge freezer supplied. New integrated oven and hob. family bathroom and reception, all on the top floor of this purpose built block. Please note there is no lift at this property. Property is available immediately and income referencing will be checked along with Expedia Credit checks.
Location
Nugent Shopping Park is located just a 10 minute drive from the property to help suffice for all of your grocery and / or leisure needs. Eldred Drive Pharmacy is located directly locally as Orpington Hospital situated less than a 10 minute drive from the property also. Close proximity to the A224 and A232 roads.
The property is located bbove local shops, with very short walking distance to local schools, primary and secondary, and bus routes to Orpington High Street and local stations. Chelsfield Station 1.3 miles, Orpington Station 1.3 miles and St. Mary Cray Station 1.6 miles.
Third Floor
ENTRANCE HALL
2' 3'' x 3' 5'' (0.69m x 1.06m) Small hallway with built in storage. New fitted coconut matting to the floor
KITCHEN
10' 2'' x 8' 2'' (3.1m x 2.49m) White fitted wall and floor units with worktop over. Built in electric oven with ceramic hob and extractor fan over. New washing machine and fridge freezer. Fitted breakfast bar. New vinyl flooring. Large double glazed window to rear.
LOUNGE
16' 11'' x 11' 6'' (5.16m x 3.53m) Bright room with double glazed window to front and door to small balcony area. Radiator. New laminate flooring. Recessed LED spotlights
BEDROOM 1
12' 11'' x 10' 11'' (3.94m x 3.35m) Double glazed window to front. Radiator. New carpet
BEDROOM 2
11' 9'' x 8' 0'' (3.6m x 2.45m) Large double glazed window to front. Radiator. New fitted carpet
BEDROOM 3
12' 2'' x 8' 0'' (3.71m x 2.44m) Double glazed window to rear. Radiator. New fitted carpet
HALL
8' 2'' x 6' 7'' (2.5m x 2.03m) With built in storage. Radiator. New laminate floor
BATHROOM
Newly fitted white bathroom suite with P shaped bath, Basin with vanity unit under and low level w.c. Fully tiled walls. Chrome heated towel rail. Vinyl floor covering. 2 opaque windows to rear.
Additional Information
MPORTANT NOTE TO TENANTS:
We liaise closely with our landlord to ensure our particulars accurate and reliable, however, they do not constitute or form part of an offer or any contract and none is to be relied upon as statements of representation or fact.
The services, systems and appliances listed in this specification have not been tested by us and no guarantee as to their operating ability or efficiency is given. All photographs and measurements have been taken as a guide only and are not precise. Floor plans, where included, may not be to scale and accuracy is not guaranteed. If you require clarification or further information on any points, please contact us, especially if you are travelling some distance to view.
All rental properties are available for a minimum term and there may not be a provision for a break clause. Please contact the branch for details. A security deposit of at least five weeks equivalent rent is required and will be lodged with the Deposit Protection Service for managed properties. Rent is to be paid one month in advance. It is the tenant"s responsibility to insure any personal possessions. Payment of all utilities including water rates or metered supply and Council Tax is the responsibility of the tenant in every case.
Not all landlords are willing to accept pets within their property.
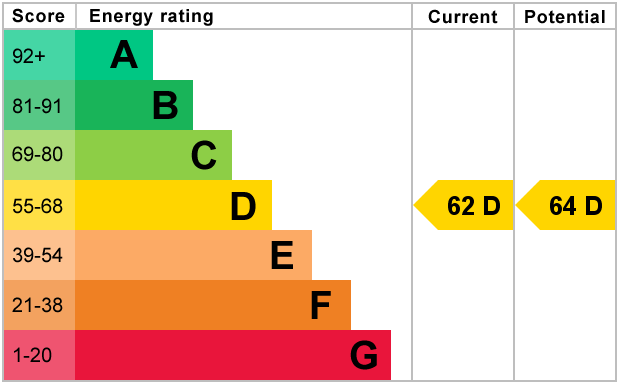
For further information on this property please call 01689 873796 or e-mail [email protected]
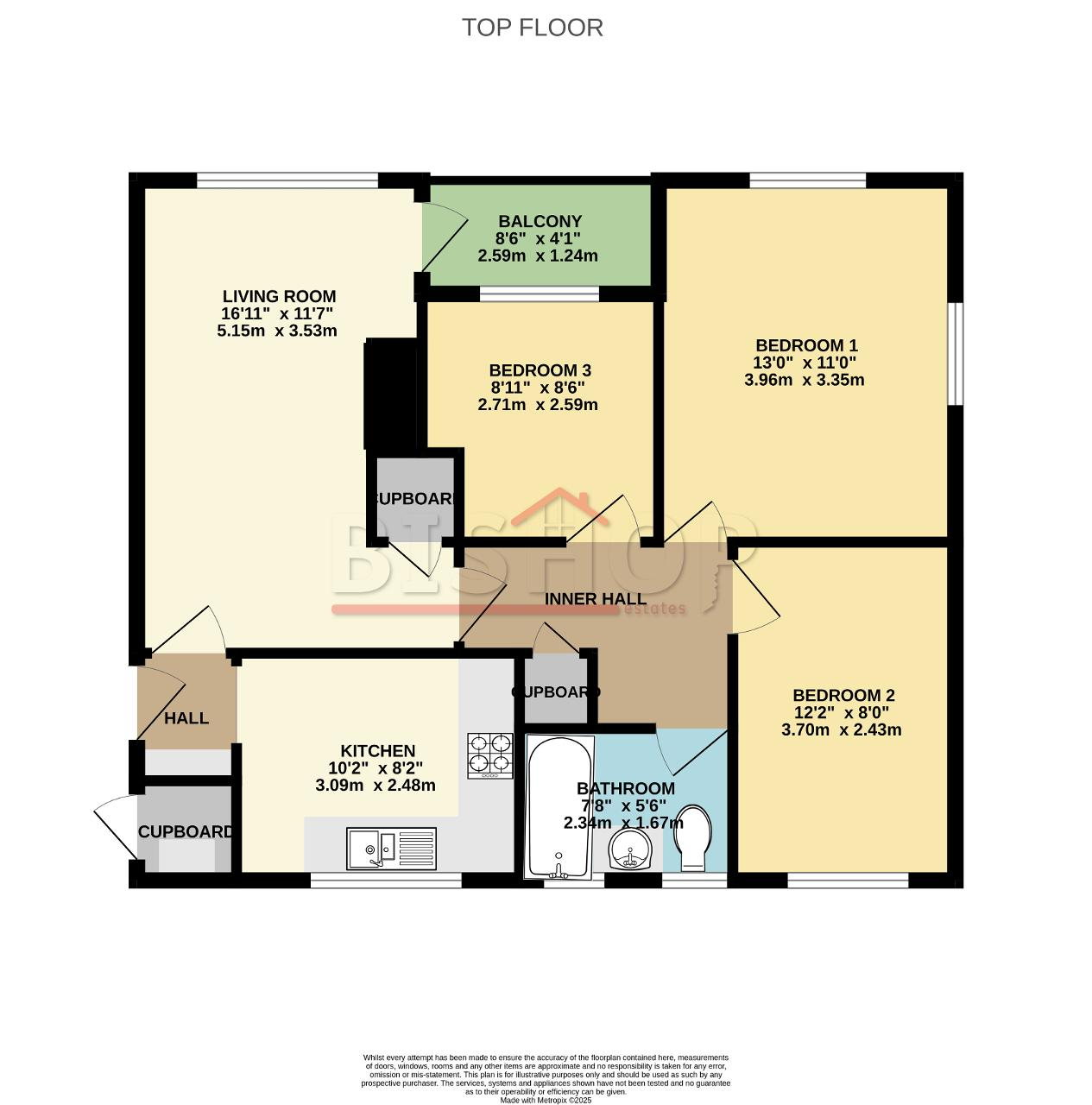
Tenancy Information
Holding Deposit equivalent to 1 week's rent
One month's rent in advance
Five weeks equivalent deposit held with DPS (includes holding fee)
