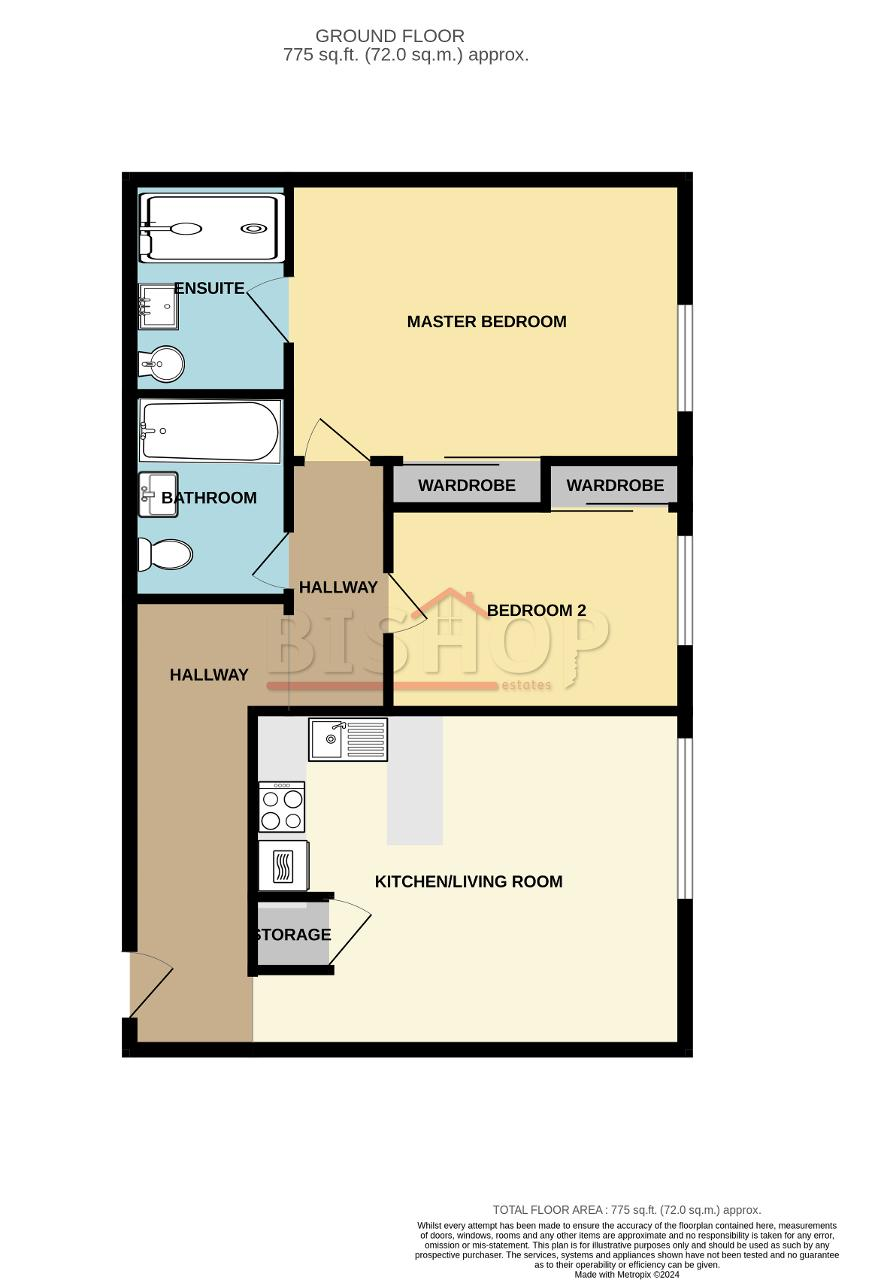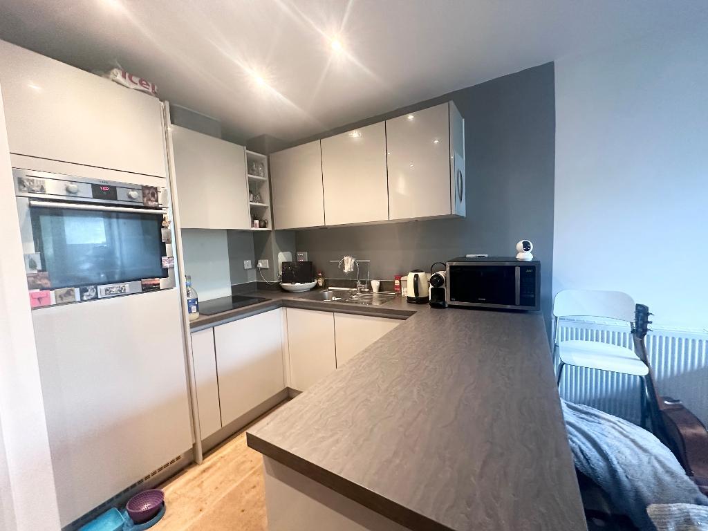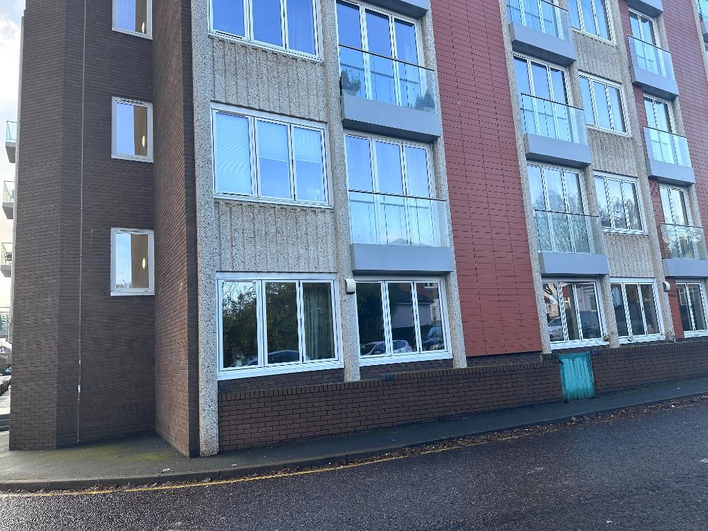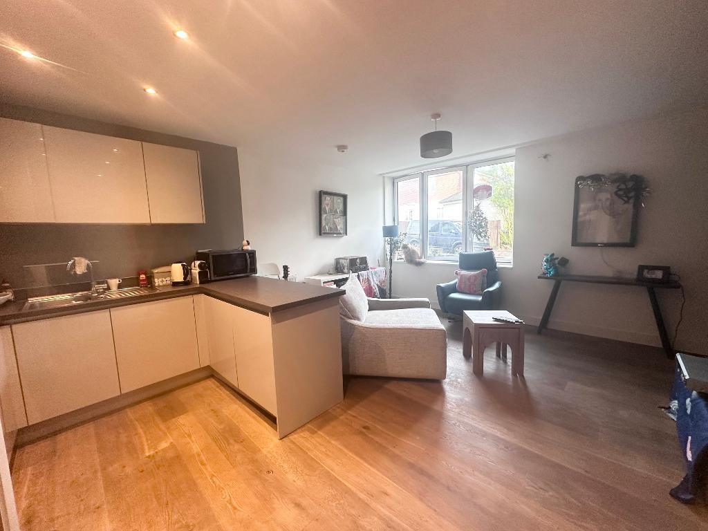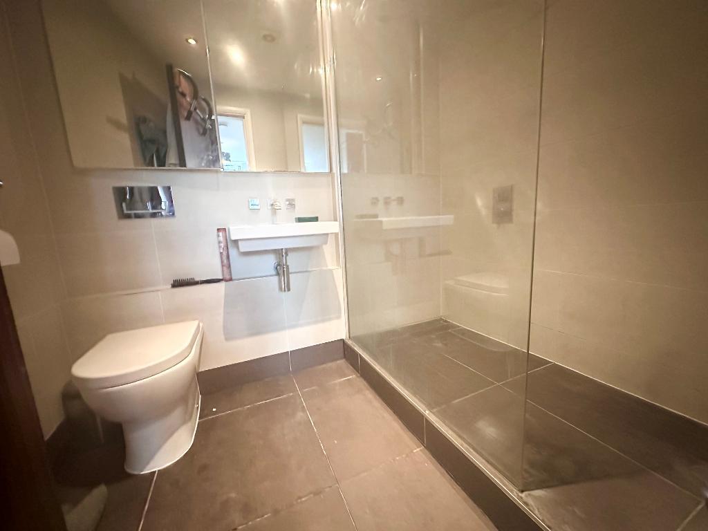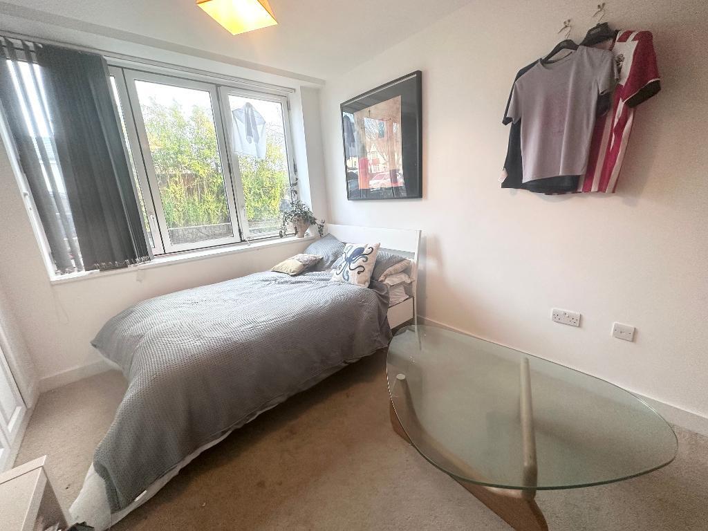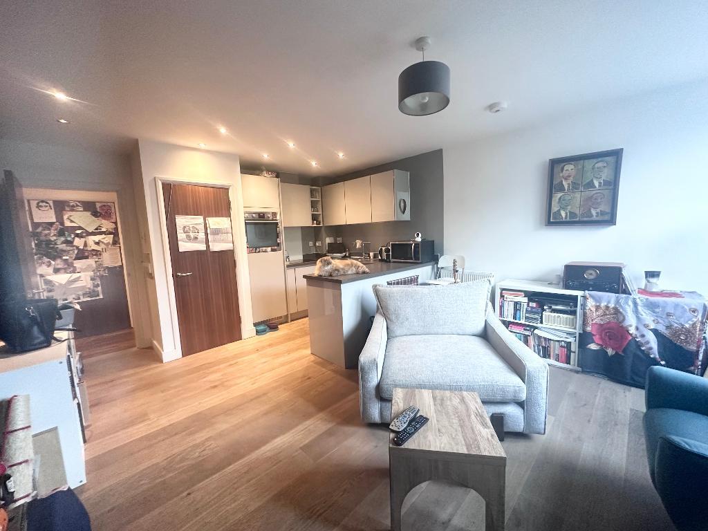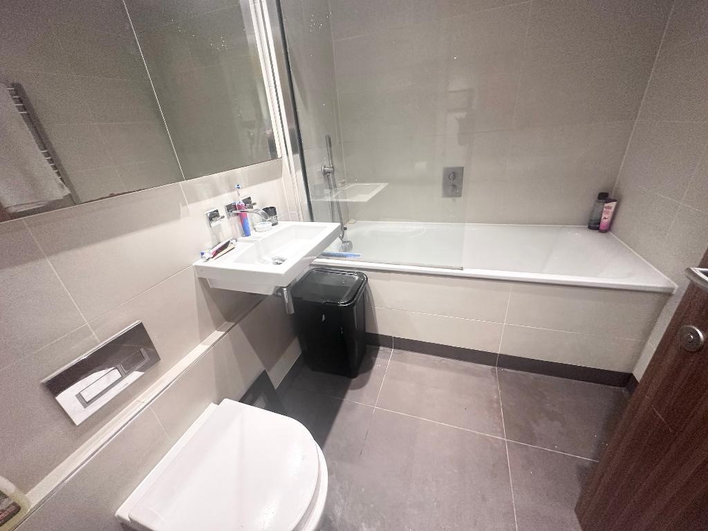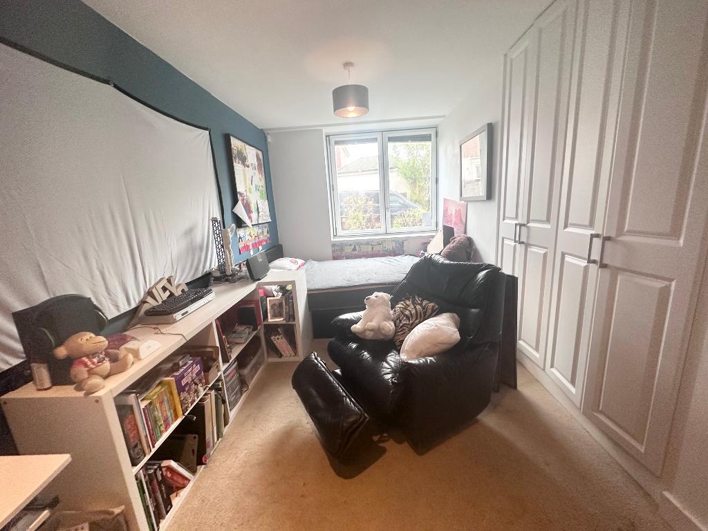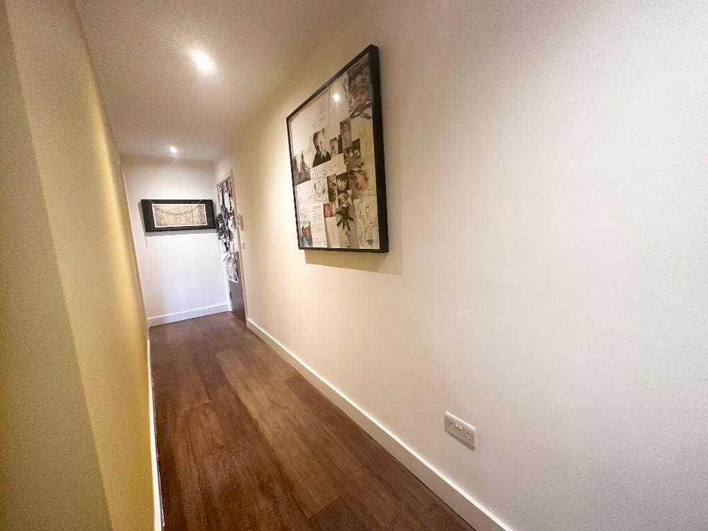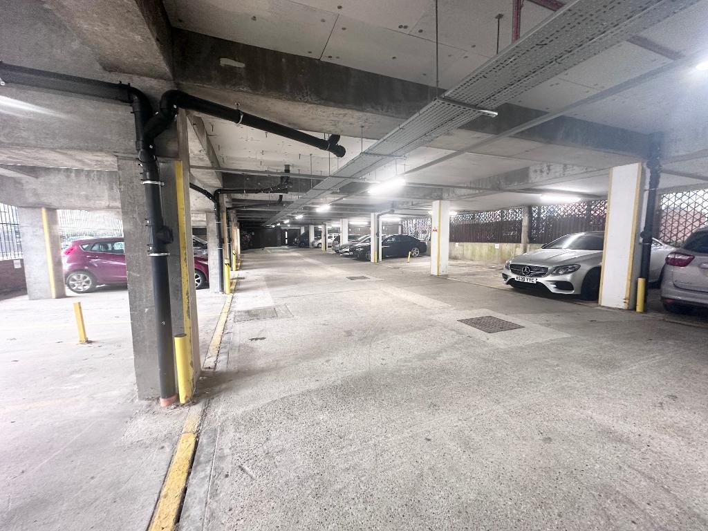Key Features
- GROUND FLOOR 2 BED APARTMENT
- MASTER BEDROOM & EN-SUITE DOUBLE SHOWER
- FURTHER DOUBLE BEDROOM
- FAMILY 3 PIECE BATHROOM
- LUXURY KITCHEN & INTEGRATED APPLIANCES
- OPEN PLAN LIVING CONCEPT
- WALKING DISTANCE OF HIGH STREET
- WALKING DISTANCE OF ORPINGTON STATION
- ALLOCATED SECURE PARKING
- NO FORWARD CHAIN
Summary
Situated on the ground floor of popular Berwick House at the foot of Knoll Rise, this 2 bedroomed apartment offers all the convenience of town centre living. Approached via a secure entry door, you enter the clean and well presented communal foyer which takes you onto your apartment. The property comprises of a spacious entrance hall leading into a sleek and modern kitchen with grey hi-gloss units, contrasting white work surfaces, integrated fridge/freezer, high level oven and dishwasher. The master bedroom boasts a good size en-suite shower room. There is a further double bedroom and also a well appointed three piece family bathroom has fully tiled walls, fitted mirrored cupboards, w.c. with enclosed cistern and a full size bath with a glass shower screen and rain forest shower.
Additional benefits include double glazing and allocated parking space within secure underground parking.
This property is ideal for first time buyers, buy-to-let investors and those looking to downsize alike.
Please call Bishop Estates to arrange a viewing on 01689 873796.
Location
Berwick House (circa 2016) is situated at the foot of Knoll Rise adjacent to Orpington High Street, where you will find a host of amenities including popular restaurants, shops, bars, supermarkets, coffee shops and leisure facilities including a seven screen Odeon Cinema and a choice of gymnasiums.
Orpington Main Line Station is located 0.41 miles from the property allowing fast and frequent services into Central London and out to the Kent Coast.
Ground Floor
ENTRANCE HALL
Wood flooring, radiator, entry phone system, electric heater.
RECEPTION ROOM/OPEN PLAN
17' 11'' x 12' 11'' (5.48m x 3.96m)
Wood flooring, radiator, double glazed window to side, two electric heaters, ceiling light.
Kitchen area: Luxury Grey gloss fitted kitchen with wood effect work tops over, built in oven and hob with extractor hood over, integrated washing machine, integrated fridge freezer, wooden flooring, spot lighting. Open to:
MASTER BEDROOM
14' 11'' x 10' 11'' (4.57m x 3.35m) Measured to wardrobes. Carpet, fitted wardrobes, double glazed window to rear, electric heater.
EN SUITE SHOWER ROOM
6' 10'' x 5' 10'' (2.11m x 1.78m) Fully tiled shower room, large tiled enclosed shower cubicle, low level concealed wc with push button operation above, wall mounted sink unit, with hot and cold tap, wall mirror, heated towel rail, spot lighting.
BEDROOM TWO
11' 11'' x 8' 11'' (3.65m x 2.74m) Carpet, radiator, fitted wardrobes, double glazed window to rear, electric heater.
FAMILY BATHROOM
7' 2'' x 5' 9'' (2.19m x 1.76m) Fully tiled bathroom comprising of panelled bath with mixer tap and shower attachment, glass shower screen, overhead shower, wash hand basin with hot and cold tap, low level concealed wc with push button control, spotlighting, heated towel rail
UNDERGROUND PARKING
This apartment benefits from its own allocated parking space in a secure underground car park.
Additional Information
The vendor has advised us that the service charge is £436.00 per quarter.
Ground rent payment is £350.00 per annum.
Agents Note
We may refer you to recommended providers of ancillary services such as Conveyancing, Financial Services, Insurance and Surveying. We may receive a commission payment fee or other benefit (known as a referral fee) for recommending their services. You are not under any obligation to use the services of the recommended provider. The ancillary service provider may be an associated company of Bishop Estate Agents Limited.
AML Disclaimer
Please note it is a legal requirement that we require verified ID from purchasers before instructing a sale. Please also note we shall require proof of funds before we instruct the sale, together with your instructed solicitors.
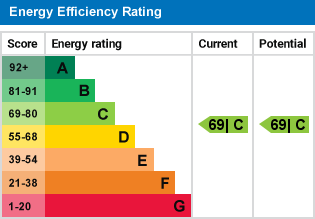
For further information on this property please call 01689 873796 or e-mail [email protected]
