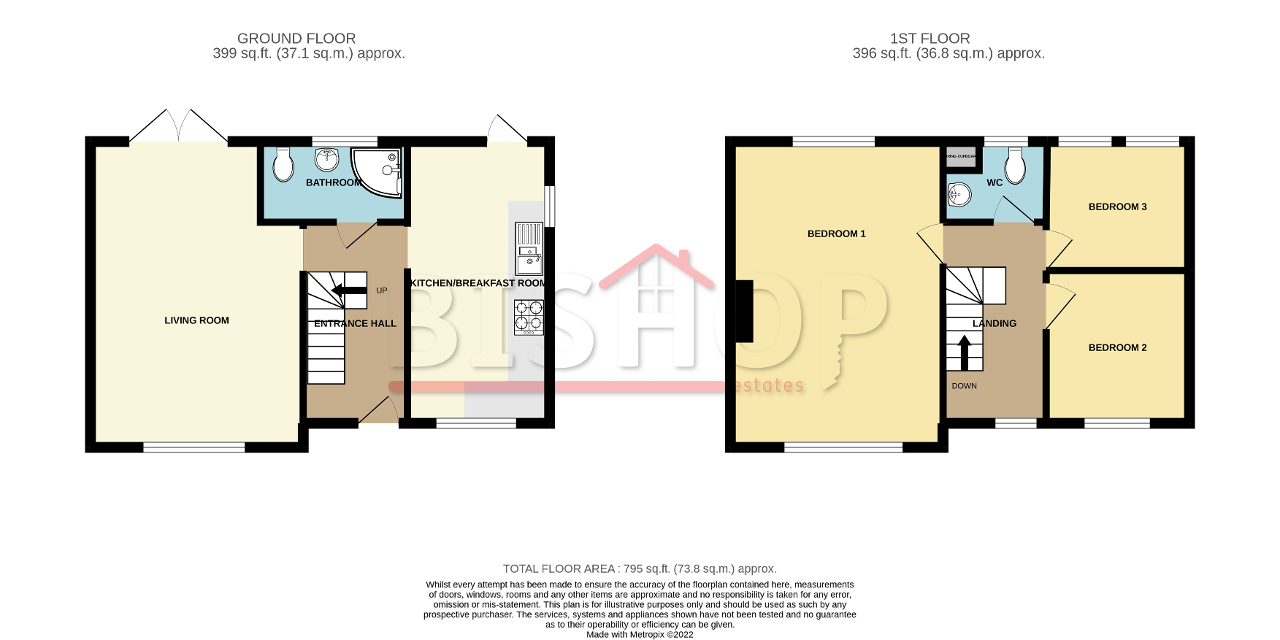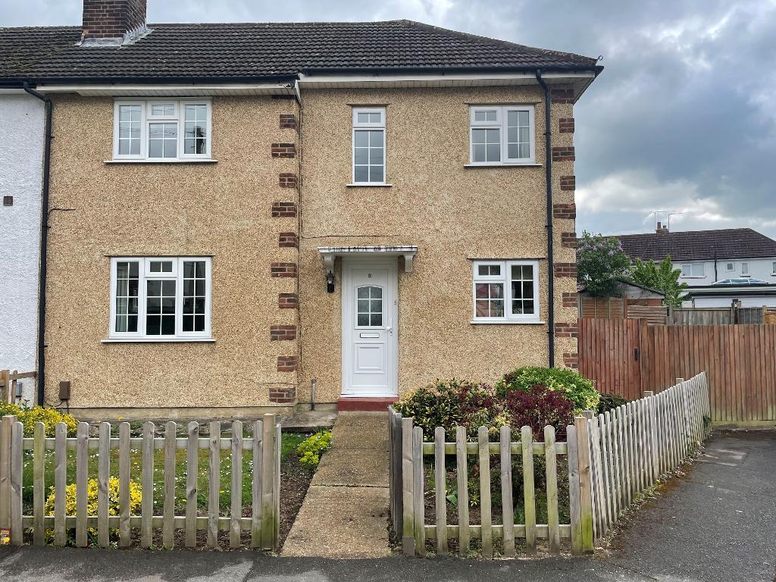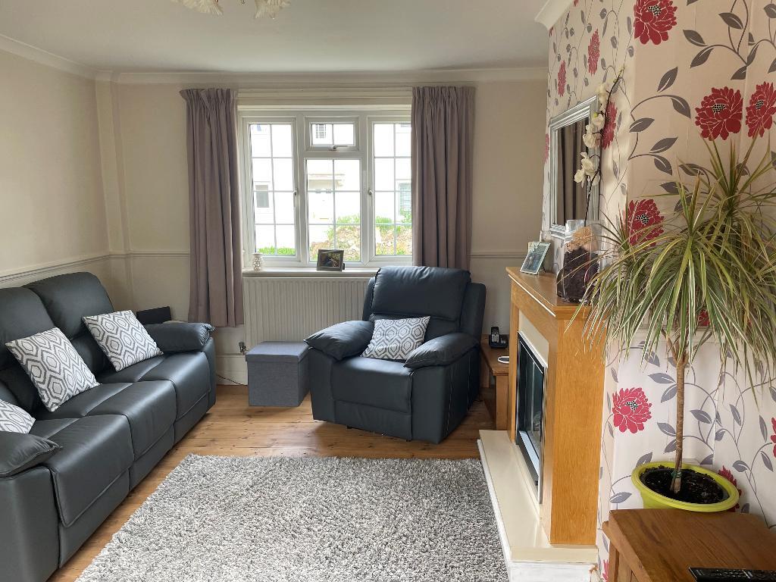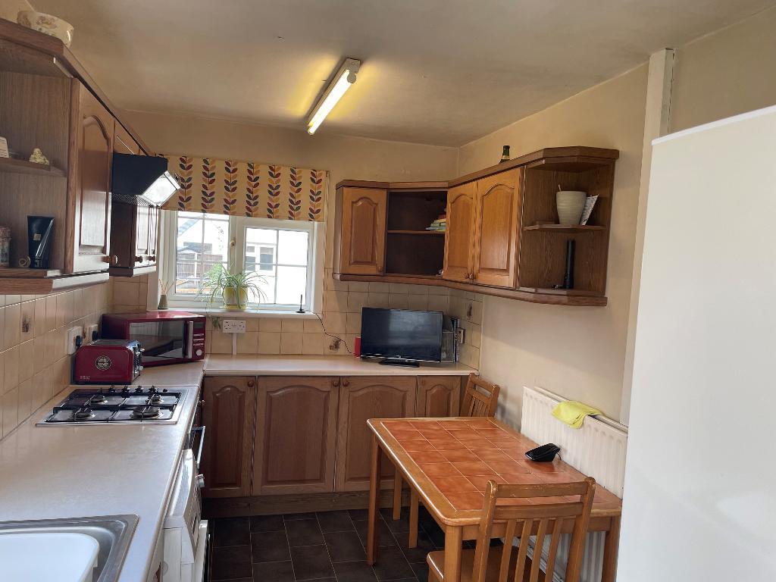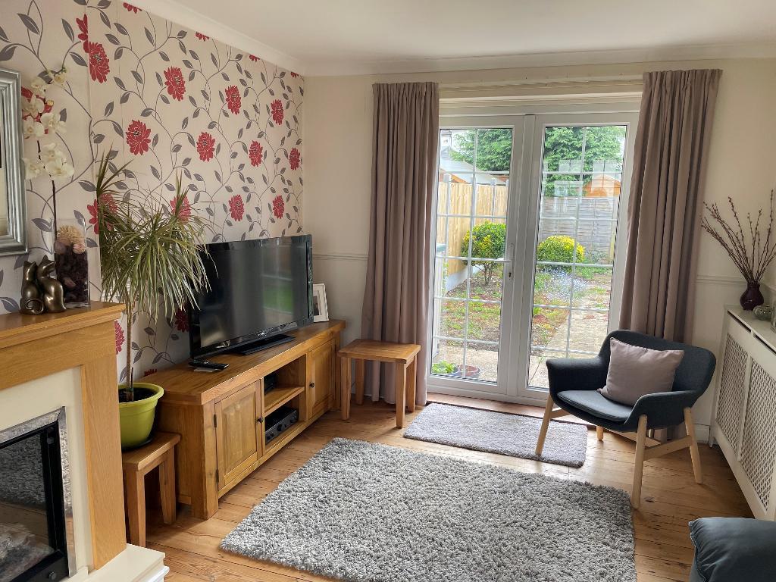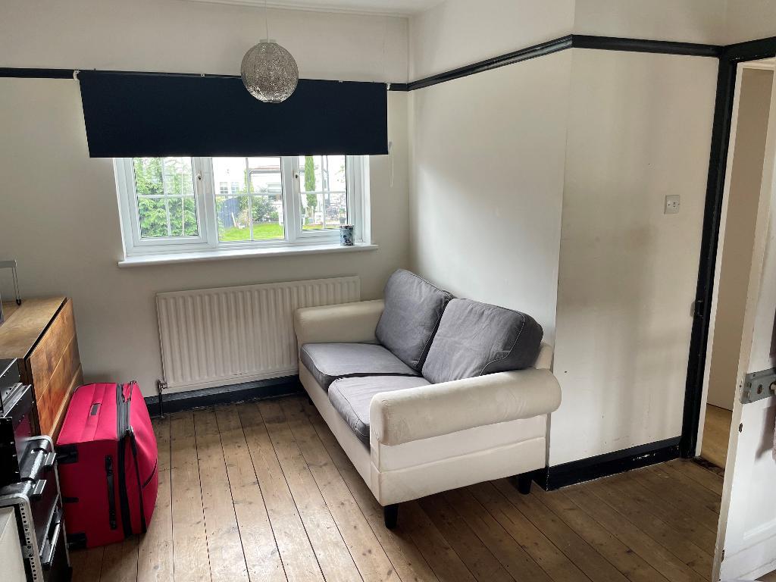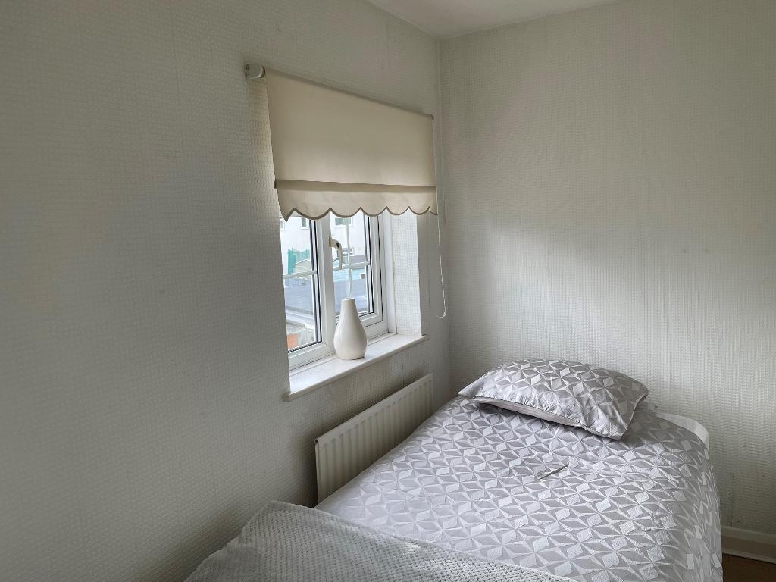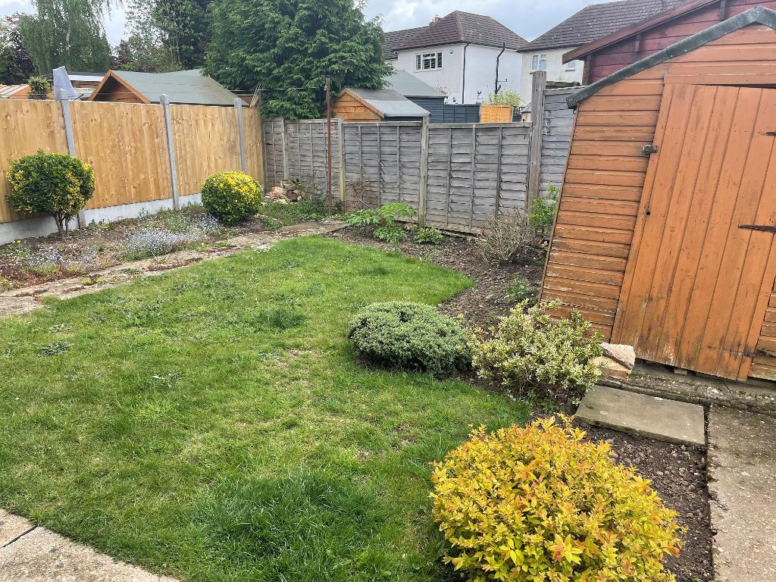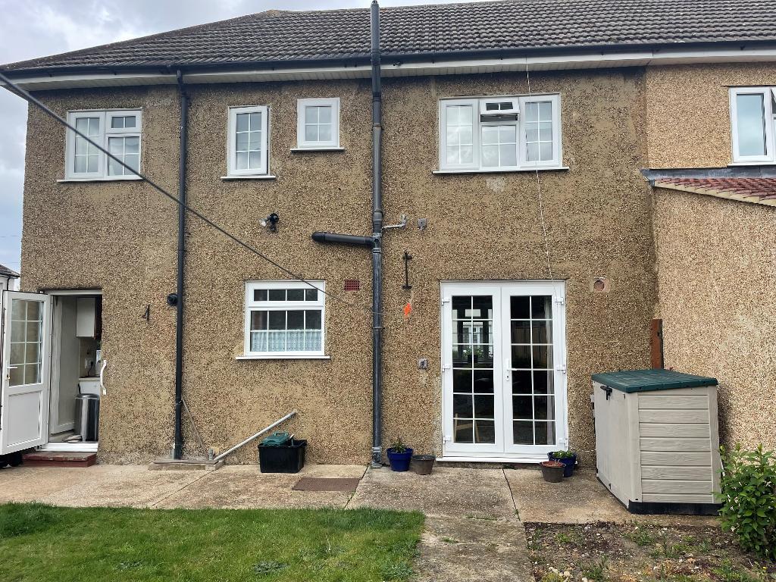Key Features
- OFFERED CHAIN FREE
- DOUBLE FRONTED SEMI DETACHED HOUSE
- GROUND FLOOR SHOWER ROOM
- GAS FIRED CENTRAL HEATING
- SPACIOUS DINING AND KITCHEN AREA
- THREE BEDROOMS
- DOUBLE GLAZED GEORGIAN STYLE WINDOWS
- UPSTAIRS CLOAKROOM
- LARGE REAR GARDEN
- COUNCIL TAX BAND D
Summary
Situated in a quiet cul-de-sac, we are delighted to present this spacious three bedroom double fronted semi detached house.
The property offers good size accommodation throughout and comprises of reception room/dining room with double doors to garden, fitted kitchen, a bonus ground floor shower room, three bedrooms, upstairs cloakroom and lovely size enclosed rear garden.
Council Tax Band D.
Call Bishop Estates on 01689 873 796 to arrange a viewing.
Location
From our Orpington office, turn right into High Street, and right into Knoll Rise, continue onto Lynwood Grove, turn left onto Crofton Lane, at the roundabout, take the 2nd exit onto Towncourt Lane, at the roundabout, continue straight onto Queensway, turn left onto Lakeswood Rd, turn left onto Southborough Lane, go through 1 roundabout, turn left onto Holbrook Way, turn right onto Willow Close. The property is at the end of the cul-de-sac on the left.
Situated close to Bickley train station (0.8 miles), and Petts Wood (1.0 miles) and Chislehurst (1.2 miles) stations.
Schools close by include, Darrick Wood School (1.7 miles), Bishop Justus CofE School (0.5 miles) and Southborough Primary School (0.3 miles).
Ground Floor
Entrance Hall
10' 7'' x 5' 7'' (3.25m x 1.72m) Double glazed front door. Laminate floor. Radiator.
Kitchen
7' 6'' x 15' 3'' (2.3m x 4.67m)
Georgian style double glazed windows to front and side. Double glazed door to rear garden.
Range or wood effect wall and floor units with worktops over. AEG electric oven. Moffat gas hob with moffat extractor over. Lino flooring. Double radiator.
Shower Room
7' 10'' x 4' 2'' (2.41m x 1.28m) Fully tiled walls and floor. Opaque double glazed window to rear. White suite comprising low level w.c. wash hand basin with cupboard under and fully enclosed shower cubicle.
Lounge/Dining room
10' 2'' x 16' 4'' (3.11m x 4.99m) Double aspect room with Georgian style double glazed window to front and double glazed French doors to rear. Electric fire with surround. Sanded floor. 2 radiators 1 with cover.
First Floor
Bedroom 1
11' 6'' x 16' 7'' (3.51m x 5.07m) Double aspect room with Georgian style double glazed windows to front and rear. Sanded floor boards. 2 radiators.
Bedroom 2
10' 11'' x 7' 4'' (3.35m x 2.26m) Georgian style double glazed window to front. Laminate flooring. Radiator.
Bedroom 3
7' 2'' x 10' 7'' (2.2m x 3.25m) 2 Georgian style double glazed windows to rear. 4 built in wardrobes. Radiator. Laminate floor
Cloakroom
5' 1'' x 5' 1'' (1.57m x 1.56m) Fitted with low level white w.c. and basin. Built in cupboard. Laminate floor. Radiator.
Exterior
Rear Garden
41' 1'' x 51' 11'' (12.53m x 15.84m) Garden to rear and side. Patio area. Mainly laid to lawn. Wooden garden shed.
Additional Information
1. MONEY LAUNDERING REGULATIONS: Intending Purchasers will be asked to produce identification documentation at a later stage and we would ask for your co-operation in order that there will be no delay in agreeing the sale.
2. General: While we endeavour to make our sales particulars fair, accurate and reliable, they are only a general guide to the property and, accordingly, if there is any point which is of particular importance to you, please contact the office and we will be pleased to check the position for you, especially if you are contemplating travelling some distance to view the property.
3. Measurements: These approximate room sizes are only intended as general guidance. You must verify the dimensions carefully before ordering carpets or any built-in furniture.
4. Services: Please note we have not tested the services or any of the equipment or appliances in this property, accordingly we strongly advise prospective buyers to commission their own survey or service reports before finalising their offer to purchase.
5. THESE PARTICULARS ARE ISSUED IN GOOD FAITH BUT DO NOT CONSTITUTE REPRESENTATIONS OF FACT OR FORM PART OF ANY OFFER OR CONTRACT. THE MATTERS REFERRED TO IN THESE PARTICULARS SHOULD BE INDEPENDENTLY VERIFIED BY PROSPECTIVE BUYERS OR TENANTS. NEITHER BISHOP ESTATE AGENTS NOR ANY OF ITS EMPLOYEES OR AGENTS HAS ANY AUTHORITY TO MAKE OR GIVE ANY REPRESENTATION OR WARRANTY WHATEVER IN RELATION TO THIS PROPERTY.
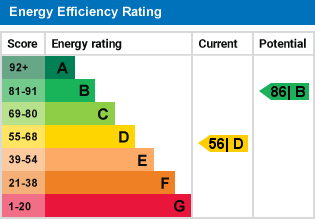
For further information on this property please call 01689 873796 or e-mail [email protected]
