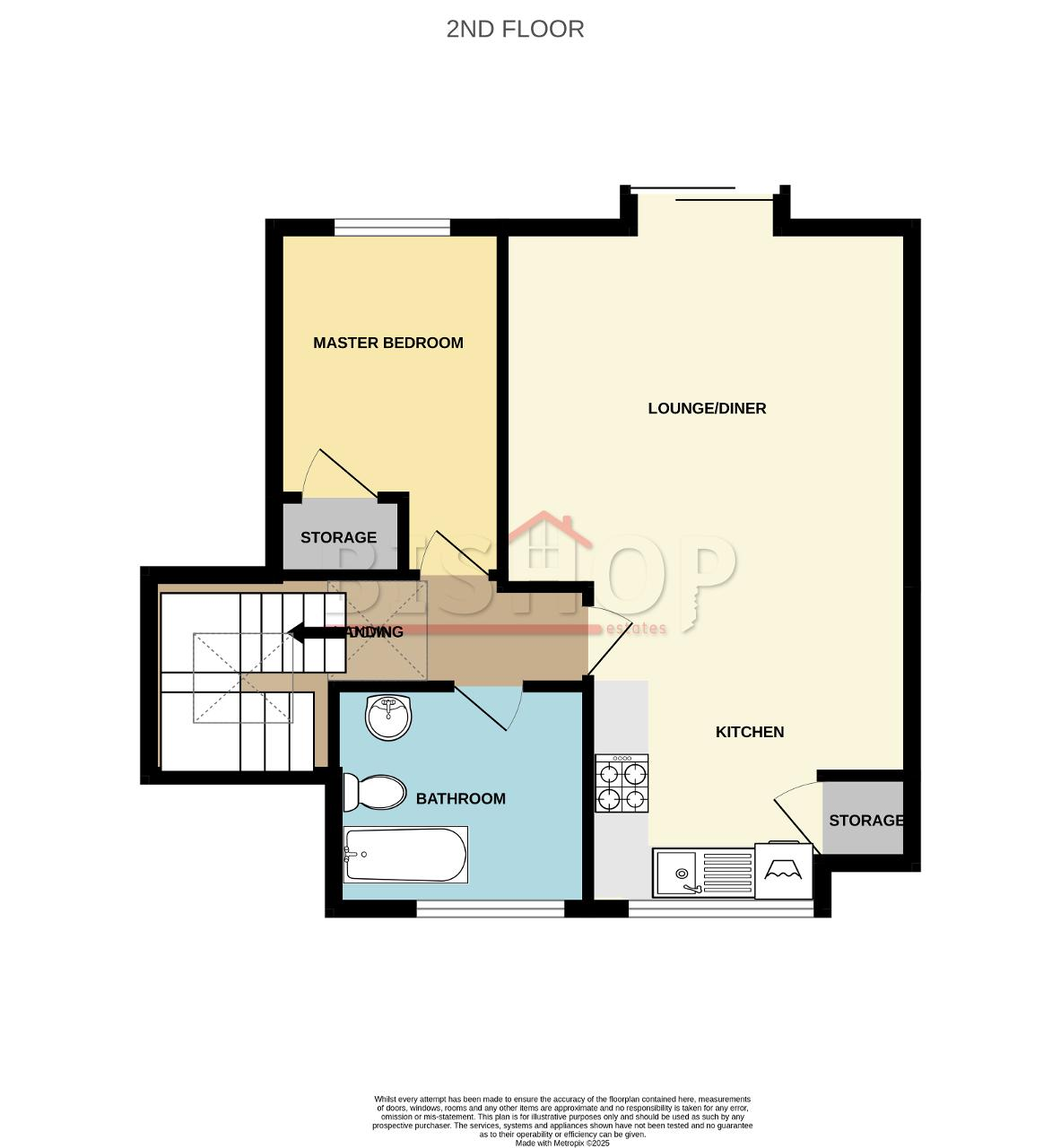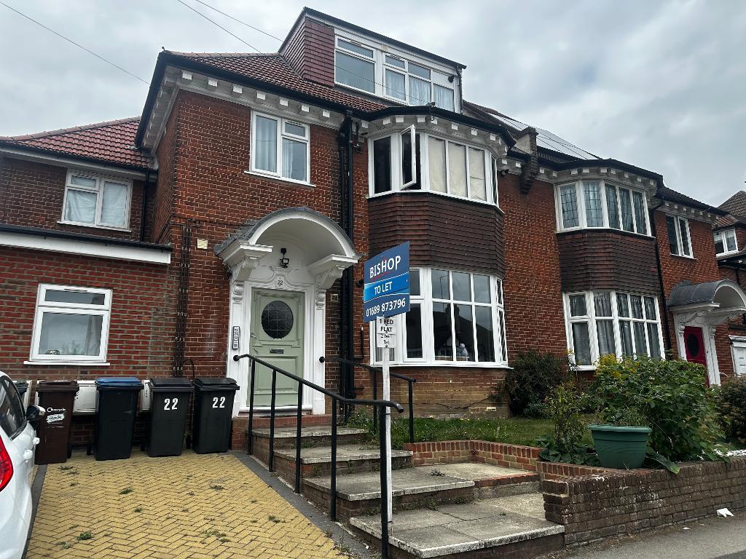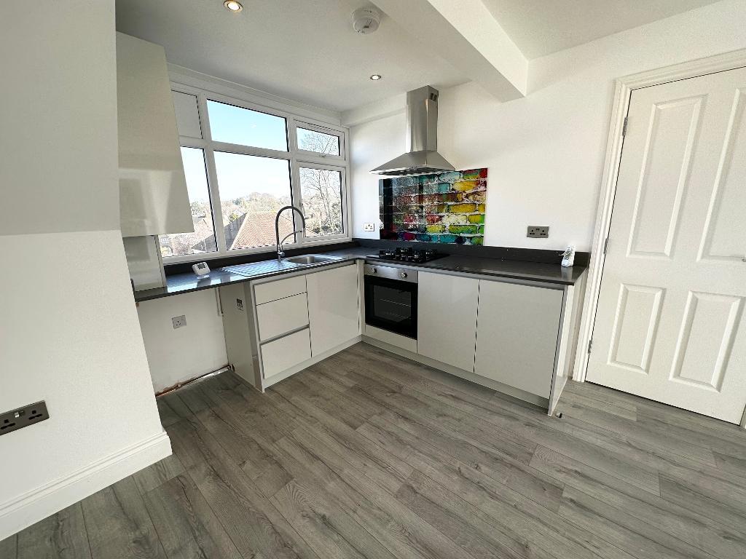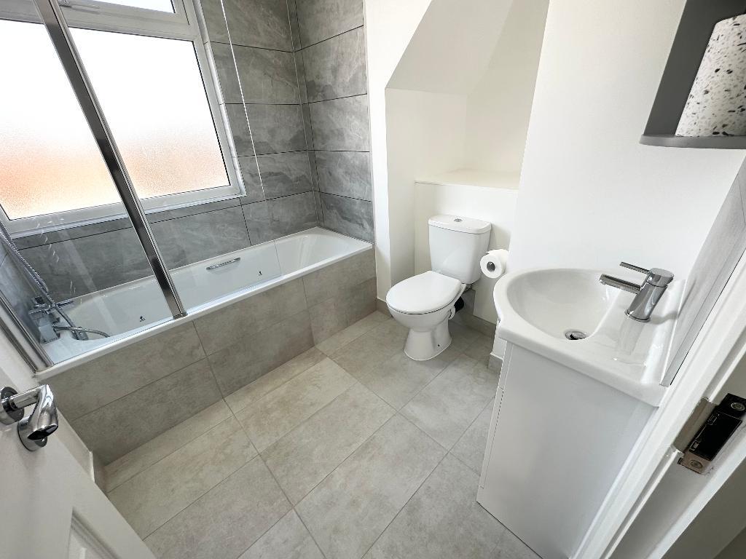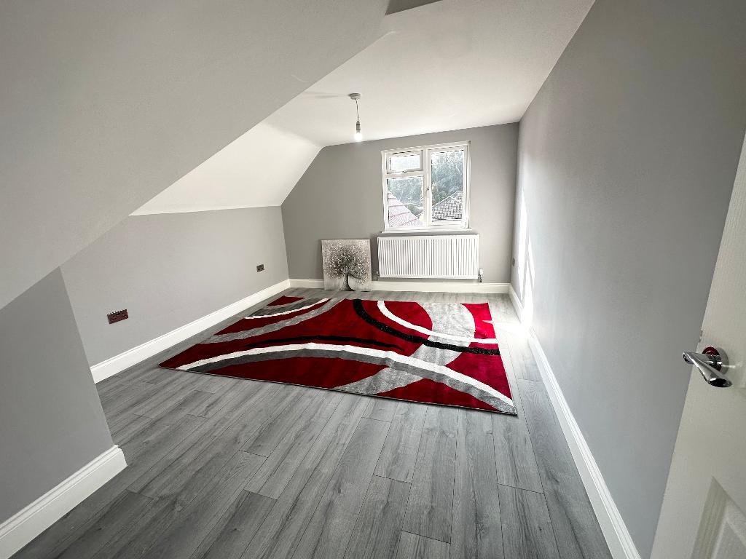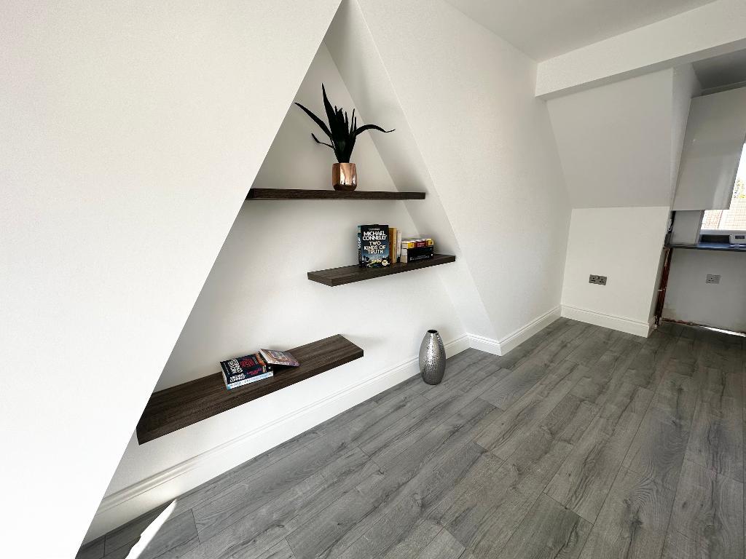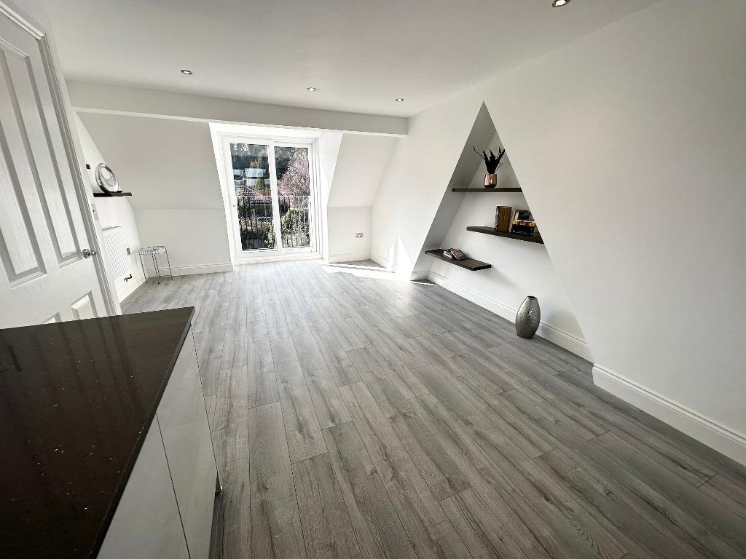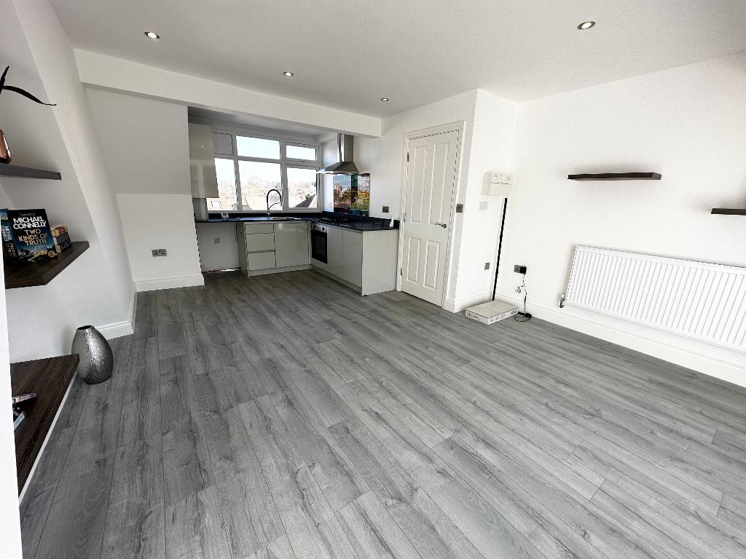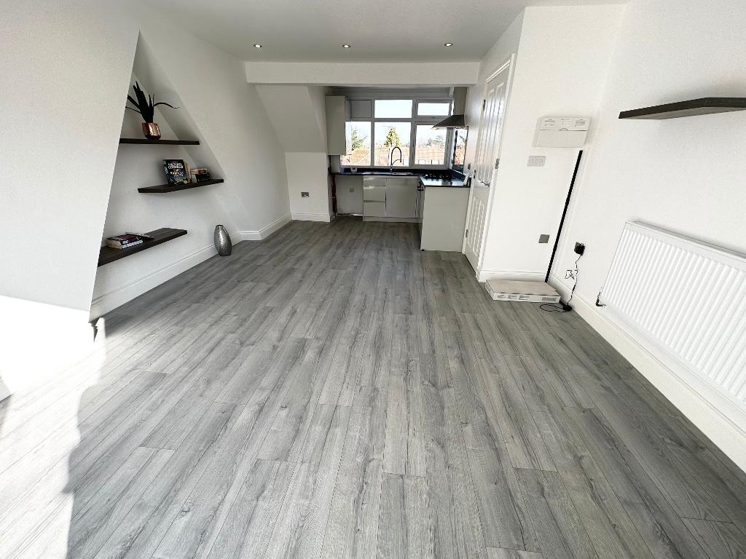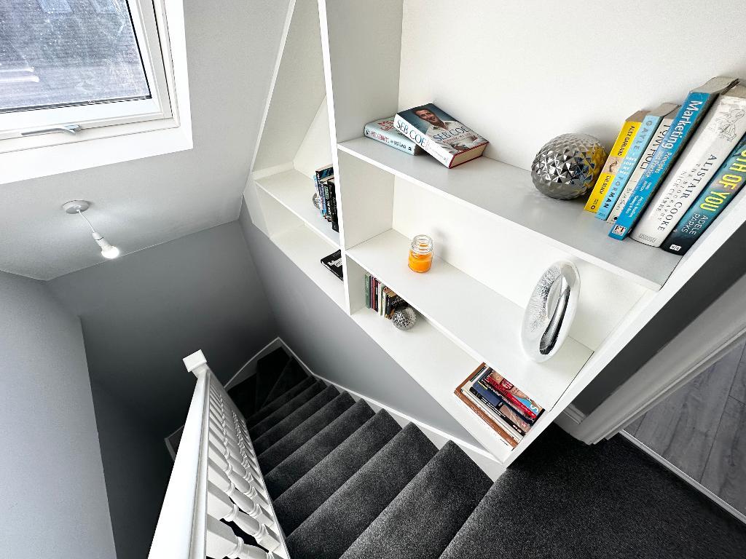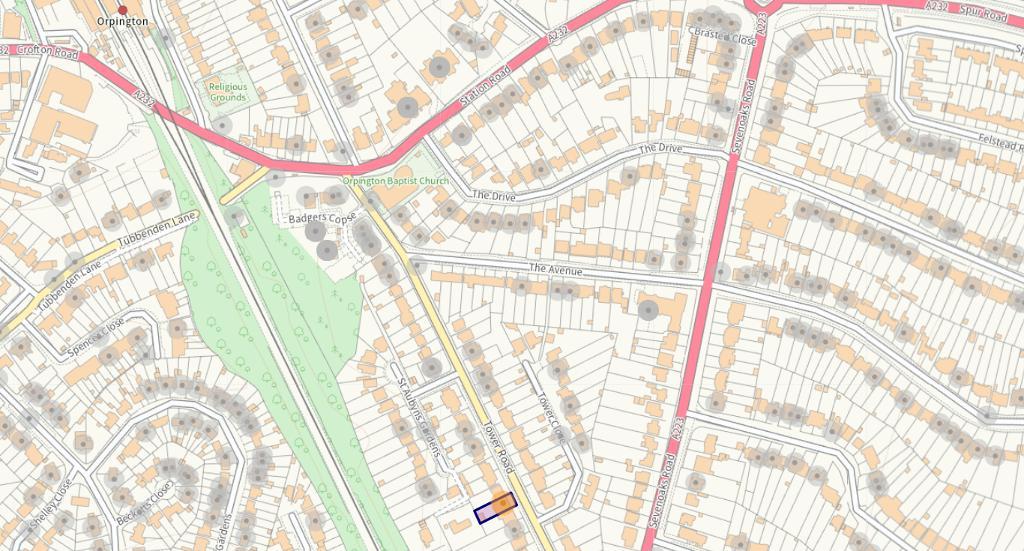Key Features
- LUXURY TOP FLOOR ONE BEDROOM APARTMENT
- FITTED KITCHEN INC WASHING MACHINE
- JULIETTE BALCONY OFF LOUNGE
- LUXURY BATHROOM SUITE
- GAS CENTRAL HEATING & DOUBLE GLAZING
- CONTEMPORARY DESIGN
- LUXURY FITMENTS THROUGHOUT
- WALKING DISTANCE ORPINGTON STATION
- EPC RATING C
- COUNCIL TAX BAND B
Summary
AVAILABLE SEPTEMBER 2025
Bishop Estates are delighted to present to the market this STUNNING NEWLY CONVERTED LUXURY UNFURNISHED APARTMENT.
This unique top floor apartment presents with a luxury fitted kitchen with granite worktops and bespoke splashback. The open plan reception overlooks the rear garden with a juliette balcony and contemporary flooring runs throughout the property. The luxury white bathroom suite has a shower over the bath and glass shower screen, tiled floors, part tiled walls.
The development is ideally located for Orpington's vibrant town centre in London's zone 6, fifteen minutes to London Bridge.
Interest amongst prospective tenants will inevitably be high and we therefore recommend your earliest viewing.
Please call Bishop Estates to arrange a viewing on 01689 873796.
Location
Tower Road is most conveniently situated for a range of general amenities, popular schools and transport links nearby. Namely, you will find a selection of shops, restaurants and leisure facilities close by on Orpington High Street. Some of the areas most well-renowned and desired schools are also nearby including Newstead Wood School for girls and St Olaves Secondary School for Boys. Orpington station is a short walk away, providing direct and frequent services into Central London.
First Floor
ENTRANCE HALL
Luxury laminate flooring, carpeted stairs to first floor, understairs cupboard.
Second Floor
TOP FLOOR LANDING
Carpeted stairs leading to top floor, book/storage shelving, Velux window.
MASTER BEDROOM
14' 10'' x 7' 4'' (4.53m x 2.25m) Storage cupboard, double glazed window to rear, luxury laminate flooring, radiator, LED spot lighting.
RECEPTION ROOM/LUXURY FITTED KITCHEN
21' 7'' x 12' 4'' (6.61m x 3.77m)
Luxury laminate flooring throught, feature shelved area, double glazed French style doors to Julliete Balcony. Open to:
Luxury fitted kitchen with Gloss wall and base units, Granite work surfaces over, electric oven and gas hob over, extractor hood, space and plumbing for washing machine, space for fridge freezer,cupboard housing boiler.
BATHROOM SUITE
7' 4'' x 6' 5'' (2.25m x 1.99m)
Exterior
REAR GARDEN
Access to shared rear garden.
Additional Information
IMPORTANT NOTE TO TENANTS:
We liaise closely with our landlord to ensure our particulars accurate and reliable, however, they do not constitute or form part of an offer or any contract and none is to be relied upon as statements of representation or fact.
The services, systems and appliances listed in this specification have not been tested by us and no guarantee as to their operating ability or efficiency is given. All photographs and measurements have been taken as a guide only and are not precise. Floor plans, where included, may not be to scale and accuracy is not guaranteed. If you require clarification or further information on any points, please contact us, especially if you are travelling some distance to view.
All rental properties are available for a minimum term and there may not be a provision for a break clause. Please contact the branch for details. A security deposit of at least five weeks equivalent rent is required and will be lodged with the Deposit Protection Service for managed properties. Rent is to be paid one month in advance. It is the tenant"s responsibility to insure any personal possessions. Payment of all utilities including water rates or metered supply and Council Tax is the responsibility of the tenant in every case.
Not all landlords are willing to accept pets within their property.
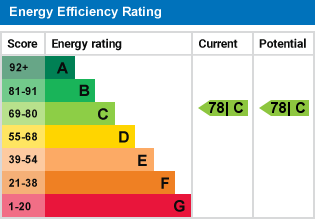
For further information on this property please call 01689 873796 or e-mail [email protected]
